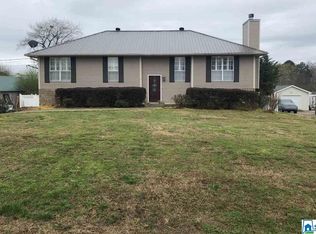This 1.5 story is a stunner has been completely been updated from top to bottom!! Exterior and interior just painted throughout, new flooring throughout, new staircase including balusters, new smooth ceilings throughout, added 4th bedroom, new 12 X 24 gazebo, new 16 X 24 detached garage, all new light fixtures inside and out, new front door, all new appliances and backsplash, pool liner 2017, new pool pump 2018 and added archways and crown moulding. Seller added lots of additional concrete for parking. Hot water heater 2018 and septic pumped in 2020. The main level offers a large Great Room with Fireplace opening up to formal dining room with opened arches. Bright white kitchen with all new appliances, backsplash and pantry. H-U-G-E den/family room located off the kitchen - this room is massive. Gorgeous in-ground pool with large pavilion area for entertaining! This home is so conveniently located to the schools and I-65!!
This property is off market, which means it's not currently listed for sale or rent on Zillow. This may be different from what's available on other websites or public sources.
