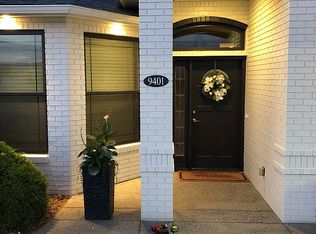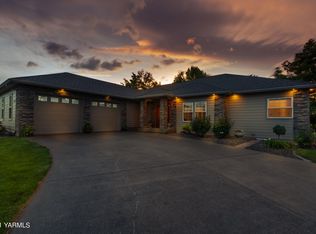Sold for $649,000
$649,000
9401 Occidental Rd, Yakima, WA 98903
4beds
2,547sqft
Residential/Site Built, Single Family Residence
Built in 2004
0.28 Acres Lot
$-- Zestimate®
$255/sqft
$3,265 Estimated rent
Home value
Not available
Estimated sales range
Not available
$3,265/mo
Zestimate® history
Loading...
Owner options
Explore your selling options
What's special
Welcome to your dream home nestled on the 14th fairway of Apple Tree Golf Course. This four generously sized bedroom, 2 1/2 bath home provides a master suite featuring a spa-like ensuite bathroom and his and her walk-in closets. The heart of the home boasts a gourmet kitchen equipped with high-end appliances, granite countertops, and a breakfast bar. Multiple living areas, including a large family room and a formal dining space ideal for hosting family gatherings and entertaining friends. Convenience meets style with a well-appointed half bathroom perfect for guests.Outside, enjoy your private patio and built in barbecue with outside fireplace and relaxing hot tub. A spacious garage two care garage offers storage space with a third bay opening to the fully enclosed side yard, perfect for parking your personal golf cart. Enjoy the convenience of living within close proximity to the golf course clubhouse, offering golfing facilities, dining options, and a vibrant community. Contact your favorite Realtor to schedule a private viewing.
Zillow last checked: 8 hours ago
Listing updated: August 30, 2024 at 05:36pm
Listed by:
Alex-Marie Wilson 253-298-0667,
RE/MAX, The Collective
Bought with:
Lori J Fisk
RE/MAX, The Collective
Source: Yakima,MLS#: 24-100
Facts & features
Interior
Bedrooms & bathrooms
- Bedrooms: 4
- Bathrooms: 3
- Full bathrooms: 2
- 1/2 bathrooms: 1
Primary bedroom
- Features: Double Closets, Double Sinks, Full Bath, Walk-In Closet(s)
- Level: Main
Dining room
- Features: Bar, Formal, Kitch Eating Space
Kitchen
- Features: Free Stand R/O, Gas Range, Pantry
Heating
- Natural Gas
Cooling
- Central Air
Appliances
- Included: Dishwasher, Disposal, Dryer, Microwave, Range, Refrigerator, Washer
Features
- Central Vacuum
- Flooring: Carpet, Tile, Wood
- Basement: None
- Number of fireplaces: 1
- Fireplace features: Gas, One
Interior area
- Total structure area: 2,547
- Total interior livable area: 2,547 sqft
Property
Parking
- Total spaces: 3
- Parking features: Attached, See Remarks
- Attached garage spaces: 3
Accessibility
- Accessibility features: Hallways 32in+
Features
- Levels: One
- Stories: 1
- Patio & porch: Deck/Patio
- Exterior features: See Remarks, Dog Run, Fruit Trees, Barbecue, Lighting
- Pool features: Community
- Has spa: Yes
- Spa features: Exterior Hot Tub/Spa
- Fencing: Partial
- Frontage length: 0.00
Lot
- Size: 0.28 Acres
- Features: CC & R, Curbs/Gutters, Paved, Sprinkler Full, Sprinkler System, .26 - .50 Acres
Details
- Additional structures: Shed(s)
- Parcel number: 18133133412
- Zoning: R1
- Zoning description: Single Fam Res
Construction
Type & style
- Home type: SingleFamily
- Property subtype: Residential/Site Built, Single Family Residence
Materials
- Brick, Wood Siding, Frame
- Foundation: Concrete Perimeter
- Roof: Composition
Condition
- Year built: 2004
Utilities & green energy
- Water: Public
- Utilities for property: Sewer Connected
Community & neighborhood
Security
- Security features: Security System
Location
- Region: Yakima
- Subdivision: Apple Tree
Other
Other facts
- Listing terms: Cash,Conventional
Price history
| Date | Event | Price |
|---|---|---|
| 2/27/2024 | Sold | $649,000-1.5%$255/sqft |
Source: | ||
| 1/24/2024 | Pending sale | $659,000$259/sqft |
Source: | ||
| 1/18/2024 | Listed for sale | $659,000+64.8%$259/sqft |
Source: | ||
| 3/5/2018 | Sold | $399,950$157/sqft |
Source: | ||
| 2/6/2018 | Pending sale | $399,950$157/sqft |
Source: Heritage Moultray Real Estate Serv #17-1185 Report a problem | ||
Public tax history
| Year | Property taxes | Tax assessment |
|---|---|---|
| 2021 | $4,473 +16.3% | $402,700 +12.2% |
| 2019 | $3,847 -4% | $358,800 +13.1% |
| 2018 | $4,008 -8.9% | $317,200 -3.9% |
Find assessor info on the county website
Neighborhood: Ahtanum
Nearby schools
GreatSchools rating
- 7/10Cottonwood Elementary SchoolGrades: K-5Distance: 1.6 mi
- 6/10West Valley Jr High SchoolGrades: 6-8Distance: 1.5 mi
- 6/10West Valley High SchoolGrades: 9-12Distance: 0.6 mi
Schools provided by the listing agent
- District: West Valley
Source: Yakima. This data may not be complete. We recommend contacting the local school district to confirm school assignments for this home.
Get pre-qualified for a loan
At Zillow Home Loans, we can pre-qualify you in as little as 5 minutes with no impact to your credit score.An equal housing lender. NMLS #10287.

