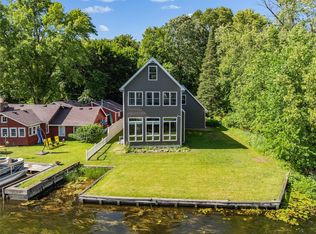Sold
$320,000
9402 McGregor Rd, Pinckney, MI 48169
2beds
1,089sqft
Single Family Residence
Built in 1955
7,405.2 Square Feet Lot
$352,100 Zestimate®
$294/sqft
$2,120 Estimated rent
Home value
$352,100
$320,000 - $387,000
$2,120/mo
Zestimate® history
Loading...
Owner options
Explore your selling options
What's special
Welcome to this cozy log cabin nestled on a serene canal between all-sports Portage Lake and the Huron River. This 2 bedroom, 1 bath, charming retreat is perfect for unwinding after a day of adventure on the tubing, water skiing, swimming, fishing, or just floating along the Chain of Lakes in your boat. The heart of the home is the living room and dining room with a rustic stone fireplace and hearth. Updated Kitchen is spacious with plenty of cabinets and countertop space but maintains the charm of the original home. Sun room was in the process of being converted to a primary suite and has plumbing for a 2nd bath. Could also be made into a family/rec room. Garage is large enough to store all your toys. Conveniently located by Riverside Pizza, Ore Creek Brewery, Nauti MI Ice Cream Shop Canoe Rental, and The Trading Post (small grocery/liquor store). Less than 10 minutes to downtown Dexter and 15 minutes to downtown Ann Arbor. Property is plumbed for second bath. Embrace the tranquility of waterside living and make unforgettable memories in this enchanting haven.
Zillow last checked: 8 hours ago
Listing updated: July 12, 2024 at 10:33am
Listed by:
Christine Faeth 734-646-9080,
Howard Hanna Real Estate,
Ashley Mumby 734-945-6057,
Howard Hanna Real Estate
Bought with:
Kenneth J Johnson
Source: MichRIC,MLS#: 24022558
Facts & features
Interior
Bedrooms & bathrooms
- Bedrooms: 2
- Bathrooms: 1
- Full bathrooms: 1
- Main level bedrooms: 2
Primary bedroom
- Level: Main
- Area: 130
- Dimensions: 13.00 x 10.00
Bathroom 2
- Level: Main
- Area: 110
- Dimensions: 11.00 x 10.00
Dining room
- Level: Main
- Area: 77
- Dimensions: 11.00 x 7.00
Kitchen
- Level: Main
- Area: 304
- Dimensions: 19.00 x 16.00
Living room
- Level: Main
- Area: 280
- Dimensions: 20.00 x 14.00
Other
- Description: 3 Season Porch
- Level: Main
- Area: 152
- Dimensions: 19.00 x 8.00
Heating
- Baseboard
Appliances
- Included: Dishwasher, Dryer, Microwave, Oven, Range, Refrigerator, Washer
- Laundry: Main Level
Features
- Flooring: Carpet, Tile, Wood
- Basement: Crawl Space
- Number of fireplaces: 1
- Fireplace features: Living Room
Interior area
- Total structure area: 1,089
- Total interior livable area: 1,089 sqft
Property
Parking
- Total spaces: 2
- Parking features: Attached
- Garage spaces: 2
Features
- Stories: 1
- Waterfront features: Other
- Body of water: Other
Lot
- Size: 7,405 sqft
- Dimensions: 62.83 x 109
Details
- Parcel number: C0306300002
- Zoning description: R1-RES
Construction
Type & style
- Home type: SingleFamily
- Architectural style: Cabin
- Property subtype: Single Family Residence
Materials
- Log
- Roof: Asphalt,Shingle
Condition
- New construction: No
- Year built: 1955
Utilities & green energy
- Sewer: Public Sewer
- Water: Well
- Utilities for property: Phone Connected, Natural Gas Connected, Cable Connected
Community & neighborhood
Location
- Region: Pinckney
Other
Other facts
- Listing terms: Cash,USDA Loan,Conventional
- Road surface type: Paved
Price history
| Date | Event | Price |
|---|---|---|
| 7/12/2024 | Sold | $320,000-8.3%$294/sqft |
Source: | ||
| 6/11/2024 | Contingent | $349,000$320/sqft |
Source: | ||
| 5/22/2024 | Price change | $349,000-12.5%$320/sqft |
Source: | ||
| 5/8/2024 | Price change | $399,000-6.1%$366/sqft |
Source: | ||
| 4/24/2024 | Listed for sale | $424,900$390/sqft |
Source: | ||
Public tax history
| Year | Property taxes | Tax assessment |
|---|---|---|
| 2025 | $7,220 | $180,400 +5.9% |
| 2024 | -- | $170,300 +13.2% |
| 2023 | -- | $150,400 +17.3% |
Find assessor info on the county website
Neighborhood: 48169
Nearby schools
GreatSchools rating
- 4/10Navigator SchoolGrades: 4-5Distance: 2.8 mi
- 6/10Pathfinder SchoolGrades: 6-8Distance: 2.8 mi
- 7/10Pinckney Community High SchoolGrades: 9-12Distance: 2.5 mi
Get a cash offer in 3 minutes
Find out how much your home could sell for in as little as 3 minutes with a no-obligation cash offer.
Estimated market value$352,100
Get a cash offer in 3 minutes
Find out how much your home could sell for in as little as 3 minutes with a no-obligation cash offer.
Estimated market value
$352,100
