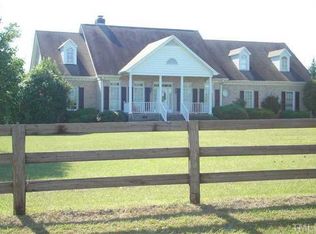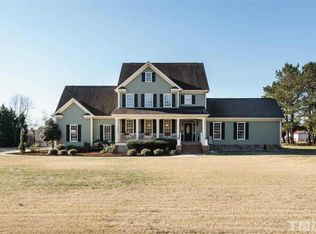Sold for $880,000 on 10/21/24
$880,000
9404 Middleberry Ln, Raleigh, NC 27603
3beds
3,650sqft
Single Family Residence, Residential
Built in 1991
1.7 Acres Lot
$871,400 Zestimate®
$241/sqft
$3,808 Estimated rent
Home value
$871,400
$828,000 - $924,000
$3,808/mo
Zestimate® history
Loading...
Owner options
Explore your selling options
What's special
Discover the perfect blend of luxury and comfort in this stunning custom all-brick home, set on just under 2 acres of beautifully landscaped grounds. This meticulously designed & maintained residence offers 3 spacious bedrooms and 3.5 elegantly appointed baths, ensuring ample space for family and guests. Step inside to find a welcoming bonus area that can be tailored to your needs—whether it's a cozy media room, a home office, or a playroom for the kids. The heart of the home boasts a seamless flow between living spaces, perfect for entertaining or enjoying quiet evenings with loved ones. The outdoor oasis features spectacular landscaping that enhances the natural beauty of the property, providing a serene environment for outdoor relaxation and gatherings. Plus, the detached brick garage/workshop offers both functionality and additional storage, making it ideal for hobbyists or anyone needing extra workspace. Located in a prime area that's conveniently accessible to Raleigh, Garner, Fuquay-Varina, and major highways like I-40, Highway 42, and the new 540 extension, you'll enjoy the perfect balance of tranquility and connectivity. Don't miss out on this exceptional opportunity to own a custom brick home that perfectly encapsulates style, comfort, and convenience. They do not build them like this anymore. Schedule your private tour today and experience all that this remarkable property has to offer!
Zillow last checked: 8 hours ago
Listing updated: March 01, 2025 at 08:04am
Listed by:
Donald O'Meara 919-937-2618,
O'Meara Realty Group Inc.
Bought with:
Tracey O'Dowd, 250624
eXp Realty, LLC - C
Source: Doorify MLS,MLS#: 10049569
Facts & features
Interior
Bedrooms & bathrooms
- Bedrooms: 3
- Bathrooms: 4
- Full bathrooms: 3
- 1/2 bathrooms: 1
Heating
- Forced Air
Cooling
- Central Air
Appliances
- Included: Cooktop, Dishwasher, Oven, Refrigerator
Features
- Flooring: Carpet, Tile
- Basement: Crawl Space
- Number of fireplaces: 3
- Fireplace features: Family Room, See Remarks
Interior area
- Total structure area: 3,650
- Total interior livable area: 3,650 sqft
- Finished area above ground: 3,650
- Finished area below ground: 0
Property
Parking
- Total spaces: 6
- Parking features: Garage - Attached, Open
- Attached garage spaces: 3
- Uncovered spaces: 4
Features
- Levels: One and One Half
- Stories: 1
- Exterior features: Private Yard
- Fencing: Partial, Wood
- Has view: Yes
Lot
- Size: 1.70 Acres
Details
- Parcel number: 1608.04800963.000
- Special conditions: Standard
Construction
Type & style
- Home type: SingleFamily
- Architectural style: Craftsman, Ranch
- Property subtype: Single Family Residence, Residential
Materials
- Brick
- Foundation: Brick/Mortar
- Roof: Shingle
Condition
- New construction: No
- Year built: 1991
Utilities & green energy
- Sewer: Septic Tank
- Water: Well
Community & neighborhood
Location
- Region: Raleigh
- Subdivision: Keeneland Trails
Price history
| Date | Event | Price |
|---|---|---|
| 10/21/2024 | Sold | $880,000-2.2%$241/sqft |
Source: | ||
| 9/12/2024 | Pending sale | $899,900$247/sqft |
Source: | ||
| 8/29/2024 | Listed for sale | $899,900$247/sqft |
Source: | ||
Public tax history
| Year | Property taxes | Tax assessment |
|---|---|---|
| 2025 | $5,061 +17.4% | $788,086 +14% |
| 2024 | $4,311 +11.5% | $691,023 +40.1% |
| 2023 | $3,865 +7.9% | $493,182 |
Find assessor info on the county website
Neighborhood: 27603
Nearby schools
GreatSchools rating
- 7/10Rand Road ElementaryGrades: PK-5Distance: 2.7 mi
- 2/10North Garner MiddleGrades: 6-8Distance: 6.8 mi
- 8/10South Garner HighGrades: 9-12Distance: 4 mi
Schools provided by the listing agent
- Elementary: Wake County Schools
- Middle: Wake County Schools
- High: Wake County Schools
Source: Doorify MLS. This data may not be complete. We recommend contacting the local school district to confirm school assignments for this home.
Get a cash offer in 3 minutes
Find out how much your home could sell for in as little as 3 minutes with a no-obligation cash offer.
Estimated market value
$871,400
Get a cash offer in 3 minutes
Find out how much your home could sell for in as little as 3 minutes with a no-obligation cash offer.
Estimated market value
$871,400

