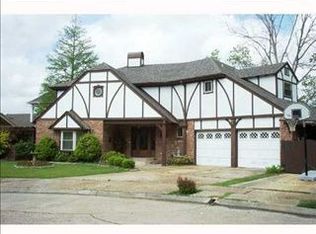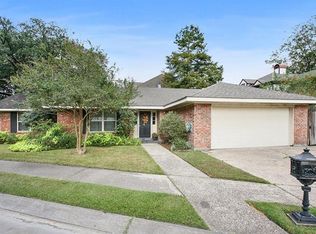Closed
Price Unknown
9405 Greg Ct, River Ridge, LA 70123
3beds
2,567sqft
Single Family Residence
Built in 1985
-- sqft lot
$531,400 Zestimate®
$--/sqft
$2,401 Estimated rent
Maximize your home sale
Get more eyes on your listing so you can sell faster and for more.
Home value
$531,400
$489,000 - $579,000
$2,401/mo
Zestimate® history
Loading...
Owner options
Explore your selling options
What's special
WOW! This Home is beautifully constructed, located on a quiet cul de sac and full of PERSONALITY and CHARM. Meticulously maintained with many updates. Spacious rooms with gorgeous hardwood floors, lots of natural light, a large kitchen with an induction stove, double oven, deep pantry and lots of counter and cabinet space. Dining room as well as a large den with fireplace and breakfast area are downstairs. Three bedrooms upstairs-Primary bedroom has a gorgeous unique tall wood ceiling and window area as well as a spacious bathroom with a soaking tub, double vanities, shower and walk in closet. Garage is oversized with a tall height as well as an upstairs bonus room with 251 sqft currently used as an office which is not included in the listing sqft. Double carport plus a rear patio. Fully fenced rear yard with Orange, Lemon, Kumquat and grapefruit trees. Levee access across the street. Never Flooded Flood policy is $800. Extremely Low electric bills and much more. This is a must see!
Zillow last checked: 8 hours ago
Listing updated: February 05, 2024 at 01:35pm
Listed by:
Cassondra Larsen 504-628-4686,
KELLER WILLIAMS REALTY 455-0100
Bought with:
Jill Wren
RE/MAX N.O. Properties
Source: GSREIN,MLS#: 2422371
Facts & features
Interior
Bedrooms & bathrooms
- Bedrooms: 3
- Bathrooms: 3
- Full bathrooms: 2
- 1/2 bathrooms: 1
Primary bedroom
- Description: Flooring: Wood
- Level: Upper
- Dimensions: 19.2000 x 19.0000
Bedroom
- Description: Flooring: Wood
- Level: Upper
- Dimensions: 15.2000 x 10.9000
Bedroom
- Description: Flooring: Wood
- Level: Upper
- Dimensions: 14.2000 x 10.8000
Breakfast room nook
- Description: Flooring: Wood
- Level: Lower
- Dimensions: 13.9000 x 13.2000
Dining room
- Description: Flooring: Wood
- Level: Lower
- Dimensions: 14.2000 x 12.2000
Kitchen
- Description: Flooring: Wood
- Level: Lower
- Dimensions: 17.7000 x 8.0000
Laundry
- Description: Flooring: Tile
- Level: Lower
- Dimensions: 9.7000 x 5.1000
Living room
- Description: Flooring: Wood
- Level: Lower
- Dimensions: 23.2000 x 18.8000
Heating
- Central
Cooling
- Central Air, 2 Units
Appliances
- Included: Cooktop, Double Oven, Dishwasher
- Laundry: Washer Hookup, Dryer Hookup
Features
- Ceiling Fan(s)
- Has fireplace: Yes
- Fireplace features: Wood Burning
Interior area
- Total structure area: 3,983
- Total interior livable area: 2,567 sqft
Property
Parking
- Parking features: Carport, Detached, Garage, Boat, RV Access/Parking
- Has garage: Yes
- Has carport: Yes
Features
- Levels: Two
- Stories: 2
- Patio & porch: Covered, Porch
- Exterior features: Fence, Porch
- Pool features: None
Lot
- Dimensions: 34 x 106 x 83 x 76 x 98
- Features: Cul-De-Sac, City Lot
Details
- Parcel number: 0910005447
- Special conditions: None
Construction
Type & style
- Home type: SingleFamily
- Architectural style: Other
- Property subtype: Single Family Residence
Materials
- Foundation: Slab
- Roof: Shingle
Condition
- Excellent,Resale
- New construction: No
- Year built: 1985
Utilities & green energy
- Sewer: Public Sewer
- Water: Public
Community & neighborhood
Security
- Security features: Security System
Location
- Region: River Ridge
Price history
| Date | Event | Price |
|---|---|---|
| 2/5/2024 | Sold | -- |
Source: | ||
| 11/28/2023 | Contingent | $499,000$194/sqft |
Source: | ||
| 11/14/2023 | Listed for sale | $499,000$194/sqft |
Source: | ||
Public tax history
| Year | Property taxes | Tax assessment |
|---|---|---|
| 2024 | $5,788 +124.2% | $47,760 +71.2% |
| 2023 | $2,582 +2.8% | $27,900 |
| 2022 | $2,511 +7.7% | $27,900 |
Find assessor info on the county website
Neighborhood: 70123
Nearby schools
GreatSchools rating
- 6/10Hazel Park/Hilda Knoff SchoolGrades: PK-8Distance: 0.5 mi
- 7/10Riverdale High SchoolGrades: 9-12Distance: 3.2 mi

