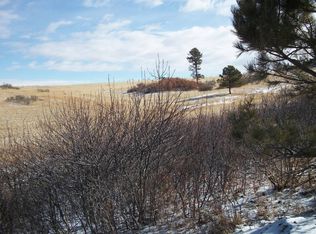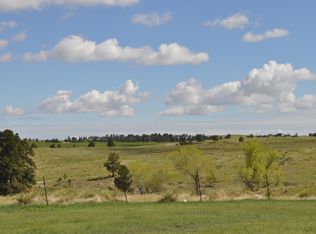Sold for $1,349,900
$1,349,900
9406 Apache Road, Parker, CO 80138
4beds
5,354sqft
Single Family Residence
Built in 2007
6.17 Acres Lot
$1,490,000 Zestimate®
$252/sqft
$5,185 Estimated rent
Home value
$1,490,000
$1.39M - $1.64M
$5,185/mo
Zestimate® history
Loading...
Owner options
Explore your selling options
What's special
This immaculate custom walk out ranch home is guaranteed to take your breath away. Attention to detail and superior finishes are found in every room. As you enter this grand home you are welcomed by vaulted ceilings, an open floor plan with a seamless flow to each space and MAGNIFICANT vista views from every window. And you can enjoy those magnificent views while relaxing in the expansive great room with floor to ceiling windows, vaulted ceiling and fireplace or you can enjoy those views while sitting on the adjoining covered deck. The gourmet kitchen is sure to surpass any chef's dream, complete with granite counters, over sized island with vegetable sink, stainless steel appliances, oversized pantry and informal eating area. For those formal nights, you will appreciate the grand formal dining and living room. At the end of the day, the main floor primary suite complete with fireplace, private balcony and sprawling primary bath will pamper the new owners beyond your wildest dreams. The lower level includes an expansive second primary suite, perfect as an in law suite. The lower level walkout entertainment area is the perfect setting to watch sporting events, entertain family or shoot a game of pool in the game room. The lower level kitchenette makes the snacks and drinks just steps away. The privacy of the two over sized bedrooms in the lower level separated by a jack and jill bath are perfect for guests. Just steps from the main house is a 40 X 40 heated workshop that is perfect for the car enthusiast or those who have lots of toys. And the six acre lot is the perfect place to enjoy all of those toys. For those that enjoy privacy and entertaining, this home distinctively offers both
Zillow last checked: 8 hours ago
Listing updated: December 12, 2023 at 02:25pm
Listed by:
Janice Schettler 303-587-9532,
Keller Williams DTC
Bought with:
Troy Hansford Team
RE/MAX Professionals
Shannon Fiala, 100073408
RE/MAX Professionals
Source: REcolorado,MLS#: 9866228
Facts & features
Interior
Bedrooms & bathrooms
- Bedrooms: 4
- Bathrooms: 4
- Full bathrooms: 4
- Main level bathrooms: 2
- Main level bedrooms: 1
Primary bedroom
- Level: Main
Primary bedroom
- Level: Basement
Bedroom
- Level: Basement
Bedroom
- Level: Basement
Primary bathroom
- Level: Main
Primary bathroom
- Level: Basement
Bathroom
- Level: Main
Bathroom
- Level: Basement
Dining room
- Level: Main
Family room
- Level: Basement
Game room
- Level: Basement
Great room
- Level: Main
Kitchen
- Level: Main
Laundry
- Level: Main
Living room
- Level: Main
Heating
- Forced Air
Cooling
- Central Air
Appliances
- Included: Dishwasher, Disposal, Dryer, Gas Water Heater, Microwave, Range, Refrigerator, Washer
Features
- Ceiling Fan(s), Eat-in Kitchen, Entrance Foyer, Five Piece Bath, Granite Counters, High Ceilings, Jack & Jill Bathroom, Kitchen Island, Open Floorplan, Pantry, Primary Suite, Quartz Counters, Vaulted Ceiling(s), Walk-In Closet(s), Wet Bar
- Flooring: Carpet, Tile, Wood
- Windows: Bay Window(s), Window Coverings
- Basement: Bath/Stubbed,Exterior Entry,Finished,Full,Walk-Out Access
- Number of fireplaces: 2
- Fireplace features: Bedroom, Great Room
Interior area
- Total structure area: 5,354
- Total interior livable area: 5,354 sqft
- Finished area above ground: 2,683
- Finished area below ground: 2,491
Property
Parking
- Total spaces: 3
- Parking features: Garage - Attached
- Attached garage spaces: 3
Features
- Levels: One
- Stories: 1
- Patio & porch: Covered, Deck, Front Porch, Patio
- Exterior features: Balcony, Dog Run, Garden
- Fencing: Partial
Lot
- Size: 6.17 Acres
- Features: Landscaped, Level
Details
- Parcel number: R0222404
- Zoning: RR
- Special conditions: Standard
Construction
Type & style
- Home type: SingleFamily
- Architectural style: Mountain Contemporary
- Property subtype: Single Family Residence
Materials
- Frame
- Roof: Composition
Condition
- Year built: 2007
Utilities & green energy
- Water: Well
- Utilities for property: Electricity Connected, Natural Gas Connected
Community & neighborhood
Security
- Security features: Security System
Location
- Region: Parker
- Subdivision: Parker East
Other
Other facts
- Listing terms: Cash,Conventional,FHA,VA Loan
- Ownership: Individual
Price history
| Date | Event | Price |
|---|---|---|
| 3/9/2023 | Sold | $1,349,900$252/sqft |
Source: | ||
Public tax history
Tax history is unavailable.
Neighborhood: 80138
Nearby schools
GreatSchools rating
- 7/10Pioneer Elementary SchoolGrades: PK-5Distance: 3.3 mi
- 5/10Cimarron Middle SchoolGrades: 6-8Distance: 2.3 mi
- 7/10Legend High SchoolGrades: 9-12Distance: 2.6 mi
Schools provided by the listing agent
- Elementary: Pioneer
- Middle: Cimarron
- High: Legend
- District: Douglas RE-1
Source: REcolorado. This data may not be complete. We recommend contacting the local school district to confirm school assignments for this home.
Get a cash offer in 3 minutes
Find out how much your home could sell for in as little as 3 minutes with a no-obligation cash offer.
Estimated market value$1,490,000
Get a cash offer in 3 minutes
Find out how much your home could sell for in as little as 3 minutes with a no-obligation cash offer.
Estimated market value
$1,490,000

