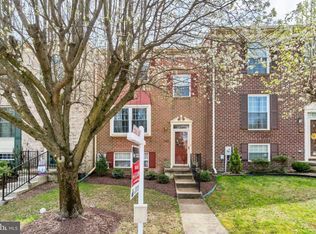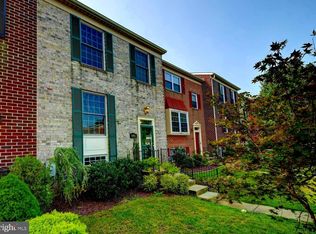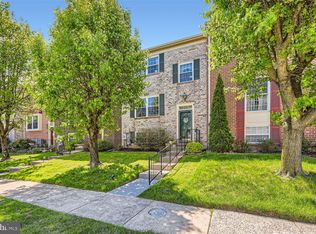Back on market due to financing glitch. A great place to call Home!! Spotless updated townhome on quiet street. Lovely fenced back yard, deck and patio and great view!Wood floors in hallway and Dining Room, replacement windows and doors, 4 baths, newer roof, AC, Furnace, and water heater. This home has a lot to offer! Large unfinished room in basement with window could be 4th BR or den.
This property is off market, which means it's not currently listed for sale or rent on Zillow. This may be different from what's available on other websites or public sources.



