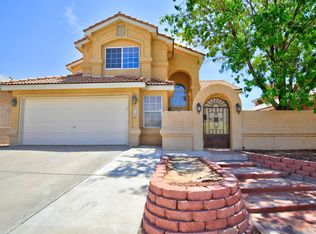Sold
Price Unknown
9408 Cactus Trail Rd NW, Albuquerque, NM 87114
4beds
2,159sqft
Single Family Residence
Built in 1995
6,969.6 Square Feet Lot
$390,200 Zestimate®
$--/sqft
$2,417 Estimated rent
Home value
$390,200
$355,000 - $425,000
$2,417/mo
Zestimate® history
Loading...
Owner options
Explore your selling options
What's special
Welcome to 9408 Cactus Trail Rd--where comfort meets convenience in one of Albuquerque's most desirable neighborhoods! This beautifully maintained two-story home features 4 bedrooms with the master downstairs, and 2.5 bathrooms, an open-concept living area filled with natural light, and a spacious landscaped yard perfect for entertaining. Located near shopping, restaurants, parks, and top-rated schools, this move-in-ready home is perfect for anyone looking to enjoy the best of Northwest Albuquerque. Close enough but far enough to Paradise and Golf Course, don't miss your chance to make gorgeous home yours.
Zillow last checked: 8 hours ago
Listing updated: July 31, 2025 at 11:38am
Listed by:
Avery Meizner 505-250-5807,
Coldwell Banker Legacy
Bought with:
Crystal M Baines, 48627
Keller Williams Realty
Source: SWMLS,MLS#: 1084269
Facts & features
Interior
Bedrooms & bathrooms
- Bedrooms: 4
- Bathrooms: 3
- Full bathrooms: 2
- 1/2 bathrooms: 1
Primary bedroom
- Level: Main
- Area: 168
- Dimensions: 12 x 14
Bedroom 2
- Level: Upper
- Area: 120
- Dimensions: 10 x 12
Bedroom 3
- Level: Upper
- Area: 110
- Dimensions: 10 x 11
Bedroom 4
- Level: Upper
- Area: 144
- Dimensions: 12 x 12
Dining room
- Level: Main
- Area: 110
- Dimensions: 11 x 10
Family room
- Level: Main
- Area: 143
- Dimensions: 11 x 13
Kitchen
- Level: Main
- Area: 121
- Dimensions: 11 x 11
Living room
- Level: Main
- Area: 285
- Dimensions: 15 x 19
Heating
- Central, Forced Air, Natural Gas
Cooling
- Evaporative Cooling
Appliances
- Laundry: Washer Hookup, Electric Dryer Hookup, Gas Dryer Hookup
Features
- Breakfast Bar, Cathedral Ceiling(s), Separate/Formal Dining Room, Dual Sinks, Great Room, Garden Tub/Roman Tub, High Ceilings, High Speed Internet, Multiple Living Areas, Main Level Primary, Pantry, Tub Shower, Cable TV, Water Closet(s), Walk-In Closet(s)
- Flooring: Tile
- Windows: Clad, Metal
- Has basement: No
- Number of fireplaces: 1
- Fireplace features: Gas Log
Interior area
- Total structure area: 2,159
- Total interior livable area: 2,159 sqft
Property
Parking
- Total spaces: 2
- Parking features: Attached, Garage, Garage Door Opener, Storage
- Attached garage spaces: 2
Features
- Levels: Two
- Stories: 2
- Patio & porch: Covered, Patio
- Exterior features: Private Entrance, Private Yard
- Fencing: Wall
- Has view: Yes
Lot
- Size: 6,969 sqft
- Features: Views
Details
- Parcel number: 101206428349712119
- Zoning description: R-1A*
Construction
Type & style
- Home type: SingleFamily
- Property subtype: Single Family Residence
Materials
- Roof: Pitched,Tile
Condition
- Resale
- New construction: No
- Year built: 1995
Details
- Builder name: Mesa Vista (Kim Brooks)
Utilities & green energy
- Sewer: Public Sewer
- Water: Public
- Utilities for property: Electricity Connected, Natural Gas Connected, Sewer Connected, Water Connected
Green energy
- Energy generation: None
Community & neighborhood
Security
- Security features: Security System
Location
- Region: Albuquerque
Other
Other facts
- Listing terms: Cash,Conventional,FHA,VA Loan
Price history
| Date | Event | Price |
|---|---|---|
| 7/30/2025 | Sold | -- |
Source: | ||
| 7/1/2025 | Pending sale | $390,000$181/sqft |
Source: | ||
| 6/21/2025 | Price change | $390,000-4.9%$181/sqft |
Source: | ||
| 6/9/2025 | Price change | $410,000-2.4%$190/sqft |
Source: | ||
| 5/20/2025 | Listed for sale | $420,000+69.7%$195/sqft |
Source: | ||
Public tax history
| Year | Property taxes | Tax assessment |
|---|---|---|
| 2025 | $3,866 +3.2% | $93,504 +3% |
| 2024 | $3,746 +1.8% | $90,781 +3% |
| 2023 | $3,681 +107.1% | $88,138 +3% |
Find assessor info on the county website
Neighborhood: Piedras Marcadas
Nearby schools
GreatSchools rating
- 8/10Petroglyph Elementary SchoolGrades: PK-5Distance: 0.3 mi
- 7/10James Monroe Middle SchoolGrades: 6-8Distance: 1.8 mi
- 3/10Cibola High SchoolGrades: 9-12Distance: 1.6 mi
Schools provided by the listing agent
- Elementary: Petroglyph
- Middle: James Monroe
- High: Cibola
Source: SWMLS. This data may not be complete. We recommend contacting the local school district to confirm school assignments for this home.
Get a cash offer in 3 minutes
Find out how much your home could sell for in as little as 3 minutes with a no-obligation cash offer.
Estimated market value$390,200
Get a cash offer in 3 minutes
Find out how much your home could sell for in as little as 3 minutes with a no-obligation cash offer.
Estimated market value
$390,200
