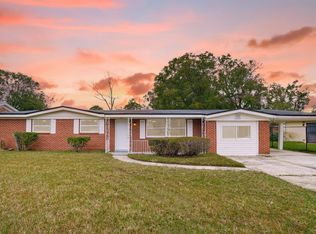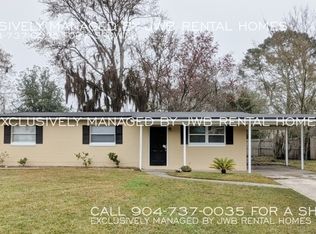Closed
$240,000
9408 EVESHAM Road, Jacksonville, FL 32208
4beds
2,170sqft
Single Family Residence
Built in 1962
10,454.4 Square Feet Lot
$238,300 Zestimate®
$111/sqft
$1,901 Estimated rent
Home value
$238,300
$226,000 - $250,000
$1,901/mo
Zestimate® history
Loading...
Owner options
Explore your selling options
What's special
BACK ON THE MARKET, PREVIOUS BUYER FINANCING FELL THROUGH! Discover your new home! This charming brick residence is situated on a highly sought after corner lot featuring 4 bedrooms and 3 full baths with stand up showers. Private access to the owners suite. Separate living room, dining area, and den with a fire place. Newer roof with added solar panels that are free and clear. Fenced in backyard, 1 car garage with an additional carport and driveway for plenty of parking space. Shining tile throughout that has been in well kept condition. Freshly painted. Separate laundry room with tons of extra storage. Florida room with 2 ceiling fans. Home comes with an added back up generator, smart home features. Gourmet kitchen with beautiful cherrywood cabinets, skylights, granite countertops. Beautiful rose bushes and palmetto trees. Schedule your private tour today!
Zillow last checked: 8 hours ago
Listing updated: October 05, 2025 at 01:01pm
Listed by:
BRITTANY GOLDEN,
SOLENE REALTY LLC
Bought with:
THOMASENA HAYWOOD DEVEAUX, 3564161
LPT REALTY LLC
Source: realMLS,MLS#: 2084400
Facts & features
Interior
Bedrooms & bathrooms
- Bedrooms: 4
- Bathrooms: 3
- Full bathrooms: 3
Heating
- Central
Cooling
- Central Air
Appliances
- Included: Electric Cooktop
- Laundry: Electric Dryer Hookup, In Unit, Washer Hookup
Features
- Pantry, Primary Bathroom -Tub with Separate Shower, Smart Home, Smart Thermostat
- Flooring: Tile
- Windows: Skylight(s)
- Number of fireplaces: 1
- Fireplace features: Wood Burning
Interior area
- Total interior livable area: 2,170 sqft
Property
Parking
- Total spaces: 3
- Parking features: Covered, Detached Carport, Garage
- Garage spaces: 1
- Carport spaces: 2
- Covered spaces: 3
Accessibility
- Accessibility features: Accessible Full Bath, Smart Technology, Standby Generator, Therapeutic Whirlpool
Features
- Stories: 1
- Patio & porch: Covered, Rear Porch
- Fencing: Back Yard
Lot
- Size: 10,454 sqft
- Features: Corner Lot
Details
- Parcel number: 0388500000
Construction
Type & style
- Home type: SingleFamily
- Property subtype: Single Family Residence
Materials
- Vinyl Siding
Condition
- New construction: No
- Year built: 1962
Utilities & green energy
- Water: Public
- Utilities for property: Electricity Connected, Water Connected
Community & neighborhood
Location
- Region: Jacksonville
- Subdivision: Sherwood Forest
Other
Other facts
- Listing terms: Cash,Conventional,FHA,USDA Loan,VA Loan
Price history
| Date | Event | Price |
|---|---|---|
| 10/3/2025 | Sold | $240,000-3.6%$111/sqft |
Source: | ||
| 9/8/2025 | Pending sale | $249,000$115/sqft |
Source: | ||
| 8/20/2025 | Price change | $249,000-2.4%$115/sqft |
Source: | ||
| 8/13/2025 | Price change | $255,000-1.5%$118/sqft |
Source: | ||
| 7/21/2025 | Price change | $259,000-2.3%$119/sqft |
Source: | ||
Public tax history
| Year | Property taxes | Tax assessment |
|---|---|---|
| 2024 | $4,281 +1670.5% | $226,100 +96.4% |
| 2023 | $242 | $115,105 +3% |
| 2022 | $242 | $111,753 +3% |
Find assessor info on the county website
Neighborhood: Sherwood Forest
Nearby schools
GreatSchools rating
- 5/10Rutledge H. Pearson Elementary SchoolGrades: K-5Distance: 0.8 mi
- 3/10Jean Ribault Middle SchoolGrades: 6-8Distance: 1.6 mi
- 3/10Jean Ribault High SchoolGrades: 9-12Distance: 1.8 mi
Get a cash offer in 3 minutes
Find out how much your home could sell for in as little as 3 minutes with a no-obligation cash offer.
Estimated market value
$238,300

