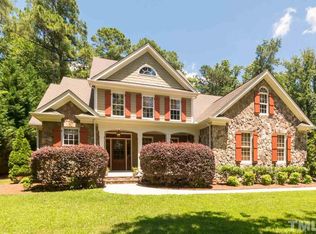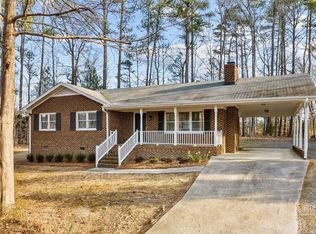Want that 'country feel' yet need city conveniences-NO HOA? THIS HOUSE IS FOR YOU! This gem sits on .92 acre nestled wi/a wooded forest. Open flr plan w/ tons of light from enormous windows. Gourmet kitchen w/granite&stainless.1st fl bdrm can easily serve as in-law suite w/nice-sized bath w/dbl vanity. Custom-design office w/granite&built-ins. 2nd fl has huge bonus wired for sound & away from bedrooms. Additional bonus w/closet used as bedroom 4. Screened porch&tons of flat yard space! WILL NOT LAST LONG!
This property is off market, which means it's not currently listed for sale or rent on Zillow. This may be different from what's available on other websites or public sources.

