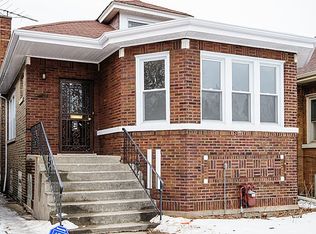Closed
$309,900
9408 S Rhodes Ave, Chicago, IL 60619
4beds
2,160sqft
Single Family Residence
Built in 1927
3,702.6 Square Feet Lot
$325,800 Zestimate®
$143/sqft
$3,094 Estimated rent
Home value
$325,800
Estimated sales range
Not available
$3,094/mo
Zestimate® history
Loading...
Owner options
Explore your selling options
What's special
Professionally remodeled all-brick bungalow in one of Chicago's quietest neighborhoods - Burnside. Homeowner warranty included! This beautiful home boasts 4bedrooms, big private room with a spacious closet in the finished basement (easily converted into a bedroom - see seller credits) and 3 full bathrooms. Every inch of this house has been thoughtfully renovated, featuring a gorgeous staircase, up-to-date bathrooms with LED mirrors, and a light and airy kitchen with brand-new stainless steel appliances. Gleaming solid hardwood floors throughout the main floor. The basement features ceramic tile flooring, a spacious laundry area with a washer/dryer, and plenty of space for entertainment. In the back, you will find a small outdoor space with a pergola extending from the 2-car garage for rainy day grilling. Located right in front of Chicago State University, on a peaceful block away from the main street, yet less than a mile from I-94 and the CTA train, just a short 20-minute drive to downtown, this home has it all! Schedule your showing today and make this timeless beauty your new home!
Zillow last checked: 8 hours ago
Listing updated: October 12, 2024 at 07:22am
Listing courtesy of:
Vilma Sekona, SRES 630-886-8414,
Keller Williams Experience
Bought with:
Donna Rogers
R Legacy Realty LLC
Source: MRED as distributed by MLS GRID,MLS#: 12138823
Facts & features
Interior
Bedrooms & bathrooms
- Bedrooms: 4
- Bathrooms: 3
- Full bathrooms: 3
Primary bedroom
- Features: Flooring (Hardwood), Window Treatments (Blinds)
- Level: Main
- Area: 132 Square Feet
- Dimensions: 11X12
Bedroom 2
- Features: Flooring (Vinyl)
- Level: Main
- Area: 132 Square Feet
- Dimensions: 11X12
Bedroom 3
- Features: Flooring (Vinyl)
- Level: Second
- Area: 132 Square Feet
- Dimensions: 11X12
Bedroom 4
- Features: Flooring (Vinyl)
- Level: Second
- Area: 132 Square Feet
- Dimensions: 11X12
Dining room
- Features: Flooring (Hardwood), Window Treatments (Blinds)
- Level: Main
- Area: 156 Square Feet
- Dimensions: 13X12
Enclosed porch
- Features: Flooring (Vinyl)
- Level: Main
- Area: 138 Square Feet
- Dimensions: 23X6
Family room
- Features: Window Treatments (Blinds)
Kitchen
- Features: Flooring (Hardwood), Window Treatments (Blinds)
- Level: Main
- Area: 169 Square Feet
- Dimensions: 13X13
Laundry
- Features: Flooring (Ceramic Tile)
- Level: Basement
- Area: 130 Square Feet
- Dimensions: 13X10
Living room
- Features: Flooring (Hardwood), Window Treatments (Blinds, Some Stained Glass)
- Level: Main
- Area: 260 Square Feet
- Dimensions: 20X13
Loft
- Features: Flooring (Vinyl)
- Level: Second
- Area: 50 Square Feet
- Dimensions: 10X5
Heating
- Natural Gas
Cooling
- Central Air
Appliances
- Laundry: In Unit
Features
- 1st Floor Bedroom, 1st Floor Full Bath, Open Floorplan, Pantry
- Flooring: Hardwood
- Windows: Window Treatments, Drapes
- Basement: Finished,Full
Interior area
- Total structure area: 3,240
- Total interior livable area: 2,160 sqft
- Finished area below ground: 1,080
Property
Parking
- Total spaces: 2
- Parking features: On Site, Detached, Garage
- Garage spaces: 2
Accessibility
- Accessibility features: No Disability Access
Features
- Stories: 2
Lot
- Size: 3,702 sqft
Details
- Parcel number: 25034290170000
- Special conditions: None
Construction
Type & style
- Home type: SingleFamily
- Property subtype: Single Family Residence
Materials
- Brick
Condition
- New construction: No
- Year built: 1927
- Major remodel year: 2024
Utilities & green energy
- Sewer: Public Sewer
- Water: Lake Michigan
Community & neighborhood
Location
- Region: Chicago
Other
Other facts
- Listing terms: FHA
- Ownership: Fee Simple
Price history
| Date | Event | Price |
|---|---|---|
| 10/11/2024 | Sold | $309,900$143/sqft |
Source: | ||
| 9/2/2024 | Contingent | $309,900$143/sqft |
Source: | ||
| 8/15/2024 | Listed for sale | $309,900$143/sqft |
Source: | ||
| 8/13/2024 | Listing removed | -- |
Source: | ||
| 7/31/2024 | Price change | $309,900-4.6%$143/sqft |
Source: | ||
Public tax history
| Year | Property taxes | Tax assessment |
|---|---|---|
| 2023 | $1,273 +5.9% | $12,000 |
| 2022 | $1,202 | $12,000 |
| 2021 | -- | $12,000 +27.5% |
Find assessor info on the county website
Neighborhood: Burnside
Nearby schools
GreatSchools rating
- 4/10Gillespie Elementary SchoolGrades: PK-8Distance: 0.6 mi
- 1/10Harlan Community Academy High SchoolGrades: 9-12Distance: 0.7 mi
Schools provided by the listing agent
- District: 299
Source: MRED as distributed by MLS GRID. This data may not be complete. We recommend contacting the local school district to confirm school assignments for this home.
Get a cash offer in 3 minutes
Find out how much your home could sell for in as little as 3 minutes with a no-obligation cash offer.
Estimated market value$325,800
Get a cash offer in 3 minutes
Find out how much your home could sell for in as little as 3 minutes with a no-obligation cash offer.
Estimated market value
$325,800
