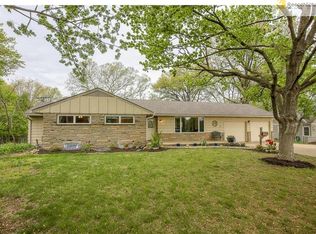Sold
Price Unknown
9408 State Line Rd, Leawood, KS 66206
4beds
3,112sqft
Single Family Residence
Built in 1951
1.35 Acres Lot
$751,600 Zestimate®
$--/sqft
$3,648 Estimated rent
Home value
$751,600
$699,000 - $812,000
$3,648/mo
Zestimate® history
Loading...
Owner options
Explore your selling options
What's special
Spacious and stylish remodeled home on extra large lot (1.35 acres) with a pool! Experience the feel of brand new, while in an established neighborhood in lovely Old Leawood! Step into this beautiful kitchen with Brand new appliances, lots of storage and counter space! You will find beautiful hardwood underfoot as you enter the open formal dining room and living room with fireplace. Master bedroom with walk in closet, hardwood floors and full bath with soaker tub and shower. There are two additional bedrooms and a large hall bath with soaker tub and shower. A second living space with fireplace, lots of wall storage and washer and dryer complete the main floor. The partially finished/walk out basement is an amazing space for entertaining. A 4th bedroom is located in the basement as well as a full bath with a second location for washer and dryer. A HUGE storage room is in the basement to hold all your treasures. Relax in your backyard by the pool, or on the stone patio under the shade of your large yard. The pool is freshly painted with all new equipment and heater!
Zillow last checked: 8 hours ago
Listing updated: July 02, 2024 at 11:13am
Listing Provided by:
Kelly Wells 913-907-7020,
ReeceNichols - Country Club Plaza
Bought with:
Rob Hodgkinson, SP00234201
Kansas City Regional Homes Inc
Source: Heartland MLS as distributed by MLS GRID,MLS#: 2474782
Facts & features
Interior
Bedrooms & bathrooms
- Bedrooms: 4
- Bathrooms: 4
- Full bathrooms: 3
- 1/2 bathrooms: 1
Primary bedroom
- Features: Carpet, Walk-In Closet(s)
- Level: First
- Area: 170 Square Feet
- Dimensions: 10 x 17
Bedroom 2
- Features: Carpet, Ceiling Fan(s)
- Level: First
- Area: 143 Square Feet
- Dimensions: 11 x 13
Bedroom 3
- Features: Carpet
- Level: First
- Area: 117 Square Feet
- Dimensions: 9 x 13
Bedroom 4
- Level: Basement
Primary bathroom
- Features: Ceramic Tiles, Shower Only
- Level: First
Bathroom 1
- Features: Ceramic Tiles, Tub Only
- Level: First
Dining room
- Features: Carpet
- Level: First
- Area: 143 Square Feet
- Dimensions: 11 x 13
Family room
- Features: Carpet, Fireplace
- Level: First
- Area: 360 Square Feet
- Dimensions: 18 x 20
Half bath
- Features: Ceramic Tiles
- Level: First
Kitchen
- Features: Vinyl
- Level: First
- Area: 126 Square Feet
- Dimensions: 9 x 14
Living room
- Features: Carpet, Fireplace
- Level: First
- Area: 273 Square Feet
- Dimensions: 13 x 21
Heating
- Forced Air
Cooling
- Electric
Appliances
- Included: Dishwasher, Disposal, Exhaust Fan, Refrigerator, Gas Range, Washer
- Laundry: In Basement, Main Level
Features
- Ceiling Fan(s), Pantry, Walk-In Closet(s)
- Flooring: Carpet, Wood
- Doors: Storm Door(s)
- Windows: Thermal Windows
- Basement: Finished,Full,Interior Entry,Walk-Up Access
- Number of fireplaces: 2
- Fireplace features: Family Room, Living Room, Wood Burning
Interior area
- Total structure area: 3,112
- Total interior livable area: 3,112 sqft
- Finished area above ground: 2,162
- Finished area below ground: 950
Property
Parking
- Total spaces: 2
- Parking features: Detached
- Garage spaces: 2
Features
- Patio & porch: Patio
- Has private pool: Yes
- Pool features: In Ground
- Fencing: Metal
Lot
- Size: 1.35 Acres
- Features: City Lot
Details
- Parcel number: HP320000000013B
Construction
Type & style
- Home type: SingleFamily
- Architectural style: Traditional
- Property subtype: Single Family Residence
Materials
- Frame, Stone Trim
- Roof: Composition
Condition
- Year built: 1951
Utilities & green energy
- Sewer: Public Sewer
- Water: Public
Community & neighborhood
Location
- Region: Leawood
- Subdivision: Leawood Estates
HOA & financial
HOA
- Has HOA: Yes
- HOA fee: $350 annually
- Association name: Leawood Estates
Other
Other facts
- Listing terms: Cash,Conventional
- Ownership: Private
Price history
| Date | Event | Price |
|---|---|---|
| 7/2/2024 | Sold | -- |
Source: | ||
| 6/6/2024 | Contingent | $720,000$231/sqft |
Source: | ||
| 5/24/2024 | Price change | $720,000-3.4%$231/sqft |
Source: | ||
| 5/9/2024 | Listed for sale | $745,000-0.4%$239/sqft |
Source: | ||
| 4/24/2024 | Listing removed | $748,000$240/sqft |
Source: | ||
Public tax history
| Year | Property taxes | Tax assessment |
|---|---|---|
| 2024 | $9,285 +9.3% | $87,089 +9.8% |
| 2023 | $8,498 +51.2% | $79,350 +50.3% |
| 2022 | $5,620 | $52,796 +7.6% |
Find assessor info on the county website
Neighborhood: 66206
Nearby schools
GreatSchools rating
- 9/10Corinth Elementary SchoolGrades: PK-6Distance: 1.7 mi
- 8/10Indian Hills Middle SchoolGrades: 7-8Distance: 4 mi
- 8/10Shawnee Mission East High SchoolGrades: 9-12Distance: 2.6 mi
Schools provided by the listing agent
- Elementary: Corinth
- Middle: Mission Valley
- High: SM East
Source: Heartland MLS as distributed by MLS GRID. This data may not be complete. We recommend contacting the local school district to confirm school assignments for this home.
Get a cash offer in 3 minutes
Find out how much your home could sell for in as little as 3 minutes with a no-obligation cash offer.
Estimated market value
$751,600
Get a cash offer in 3 minutes
Find out how much your home could sell for in as little as 3 minutes with a no-obligation cash offer.
Estimated market value
$751,600
