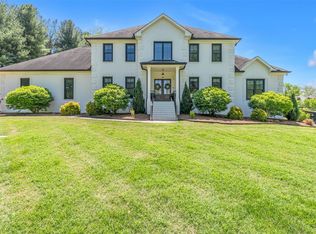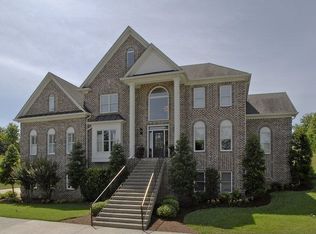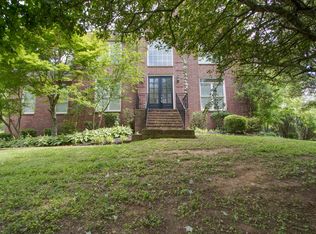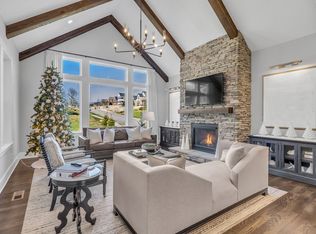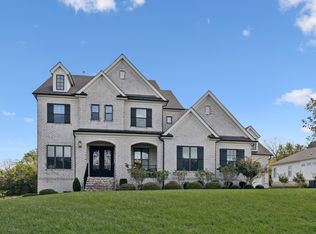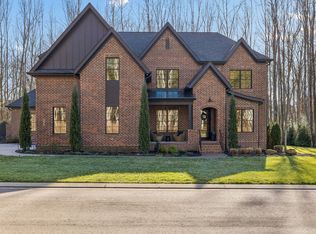Discover this 2022 custom-built 4 bedroom/4.5 bath Franklin beauty! Located on a 1-acre lot with no HOA and zoned for award winning Williamson County schools. This gorgeous home features an open floor plan, custom trim, 10 ft ceilings and hardwood floors throughout. Enjoy the eat-in kitchen which opens to the family room and includes a large scullery/prep pantry. An office, mudroom, laundry, and expansive primary bedroom suite complete the main level. The second level includes 3 ensuite bedrooms, exercise room, media room (could be used as a 5th bedroom), and enormous game room with built in bunks. Outside, a 16x40 salt water pool, covered patio, and firepit area create a wonderful entertaining space. The home is complete with a 3-car oversized garage (one boat bay), parking pad area, ample storage, and walk-in crawl space.
Active
Price cut: $200K (11/10)
$1,999,900
9409 Clovercroft Rd, Franklin, TN 37067
4beds
5,424sqft
Est.:
Single Family Residence, Residential
Built in 2021
1 Acres Lot
$-- Zestimate®
$369/sqft
$-- HOA
What's special
Exercise roomFirepit areaOpen floor planCovered patioEat-in kitchenParking pad areaMedia room
- 193 days |
- 3,640 |
- 272 |
Likely to sell faster than
Zillow last checked: 8 hours ago
Listing updated: November 10, 2025 at 11:03am
Listing Provided by:
Garrett Beasley 615-473-2053,
Brentview Realty Company 615-373-2814,
Amanda Beasley Ohlweiler 615-497-1908,
Brentview Realty Company
Source: RealTracs MLS as distributed by MLS GRID,MLS#: 2930150
Tour with a local agent
Facts & features
Interior
Bedrooms & bathrooms
- Bedrooms: 4
- Bathrooms: 5
- Full bathrooms: 4
- 1/2 bathrooms: 1
- Main level bedrooms: 1
Bedroom 1
- Features: Suite
- Level: Suite
- Area: 210 Square Feet
- Dimensions: 15x14
Bedroom 2
- Features: Bath
- Level: Bath
- Area: 165 Square Feet
- Dimensions: 15x11
Bedroom 3
- Features: Bath
- Level: Bath
- Area: 182 Square Feet
- Dimensions: 14x13
Bedroom 4
- Features: Bath
- Level: Bath
- Area: 156 Square Feet
- Dimensions: 13x12
Primary bathroom
- Features: Suite
- Level: Suite
Kitchen
- Features: Eat-in Kitchen
- Level: Eat-in Kitchen
Living room
- Features: Combination
- Level: Combination
- Area: 828 Square Feet
- Dimensions: 36x23
Other
- Features: Media Room
- Level: Media Room
- Area: 286 Square Feet
- Dimensions: 22x13
Other
- Features: Exercise Room
- Level: Exercise Room
- Area: 140 Square Feet
- Dimensions: 14x10
Recreation room
- Features: Second Floor
- Level: Second Floor
- Area: 561 Square Feet
- Dimensions: 33x17
Heating
- Central, Natural Gas
Cooling
- Central Air, Electric
Appliances
- Included: Dishwasher, Disposal, Freezer, Ice Maker, Microwave, Refrigerator, Built-In Electric Oven, Cooktop
- Laundry: Electric Dryer Hookup, Washer Hookup
Features
- Ceiling Fan(s), Extra Closets, High Ceilings, Pantry, Walk-In Closet(s)
- Flooring: Wood, Tile
- Basement: None,Crawl Space
- Number of fireplaces: 1
- Fireplace features: Gas
Interior area
- Total structure area: 5,424
- Total interior livable area: 5,424 sqft
- Finished area above ground: 5,424
Property
Parking
- Total spaces: 3
- Parking features: Garage Door Opener, Garage Faces Side, Parking Pad
- Garage spaces: 3
- Has uncovered spaces: Yes
Features
- Levels: Two
- Stories: 2
- Patio & porch: Patio, Covered, Porch
- Has private pool: Yes
- Pool features: In Ground
- Fencing: Back Yard
Lot
- Size: 1 Acres
- Dimensions: 182 x 373
Details
- Parcel number: 094081A A 00200 00014060P
- Special conditions: Standard
Construction
Type & style
- Home type: SingleFamily
- Property subtype: Single Family Residence, Residential
Materials
- Fiber Cement, Stone
Condition
- New construction: No
- Year built: 2021
Utilities & green energy
- Sewer: Septic Tank
- Water: Public
- Utilities for property: Electricity Available, Natural Gas Available, Water Available
Community & HOA
Community
- Subdivision: Worthington Sec 1
HOA
- Has HOA: No
Location
- Region: Franklin
Financial & listing details
- Price per square foot: $369/sqft
- Tax assessed value: $1,343,000
- Annual tax amount: $6,312
- Date on market: 7/7/2025
- Electric utility on property: Yes
Estimated market value
Not available
Estimated sales range
Not available
Not available
Price history
Price history
| Date | Event | Price |
|---|---|---|
| 11/10/2025 | Price change | $1,999,900-9.1%$369/sqft |
Source: | ||
| 8/8/2025 | Price change | $2,199,900-10.2%$406/sqft |
Source: | ||
| 7/7/2025 | Listed for sale | $2,449,900-2%$452/sqft |
Source: | ||
| 7/7/2025 | Listing removed | $2,499,900$461/sqft |
Source: | ||
| 5/7/2025 | Price change | $2,499,900-7.4%$461/sqft |
Source: | ||
Public tax history
Public tax history
| Year | Property taxes | Tax assessment |
|---|---|---|
| 2024 | $6,312 | $335,750 |
| 2023 | $6,312 +27.9% | $335,750 +27.9% |
| 2022 | $4,937 +425.2% | $262,600 +425.2% |
Find assessor info on the county website
BuyAbility℠ payment
Est. payment
$11,059/mo
Principal & interest
$9776
Home insurance
$700
Property taxes
$583
Climate risks
Neighborhood: Seward Hall
Nearby schools
GreatSchools rating
- 9/10Clovercroft Elementary SchoolGrades: K-5Distance: 0.6 mi
- 9/10Woodland Middle SchoolGrades: 6-8Distance: 3.7 mi
- 10/10Ravenwood High SchoolGrades: 9-12Distance: 2 mi
Schools provided by the listing agent
- Elementary: Clovercroft Elementary School
- Middle: Woodland Middle School
- High: Ravenwood High School
Source: RealTracs MLS as distributed by MLS GRID. This data may not be complete. We recommend contacting the local school district to confirm school assignments for this home.
- Loading
- Loading
