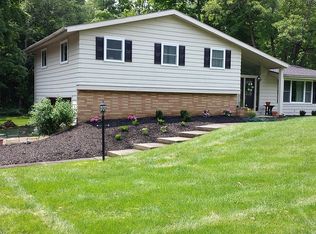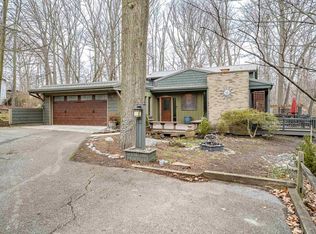Closed
$370,000
9409 Saratoga Rd, Fort Wayne, IN 46804
3beds
3,116sqft
Single Family Residence
Built in 1986
0.51 Acres Lot
$402,100 Zestimate®
$--/sqft
$3,064 Estimated rent
Home value
$402,100
$382,000 - $422,000
$3,064/mo
Zestimate® history
Loading...
Owner options
Explore your selling options
What's special
Inviting views of every season on this peaceful half-acre lot nestled in the heart of Aboite with easy access to everywhere. Longing for a terrific yard bordered by a wooded glen and gentle creek? Come see the world of living that awaits in this 1.5 story home with a walkout basement and 2.5 car garage and numerous updates at a price you can afford. The main floor features a wall of windows to the back yard, living room, and spacious kitchen that was completely renovated in 2001 with custom Hickory cabinets, stainless steel appliances, solid surface countertops, and ceramic tile floor. Note the high ceiling leading upstairs with three very spacious bedrooms and two fully renovated bathrooms. Very few primary bedrooms can accommodate a separate but open office or library space and separate walk-in closets. Note the tile, walk-in shower with glass doors, heated tile floor and twin sink vanity in the primary suite. Also note the second full bath was renovated in 2014. Host the next big event in the finished walkout basement with a beautiful stone fireplace added in 2013, half bath, and separate exercise room, plus lots of storage space. Welcome spring on the screened porch and master the grill off the side deck designed to hold your grill out of everyday views. Note the inviting firepit in the backyard and the convenient garden shed to hold all your lawn equipment. All windows have been replaced in this home, HVAC was replaced in 2016, and other amenities abound. Schedule your tour soon since very few homes offer a truly special setting like this one. Photos of one room have been digitally staged with furniture but accurately depict the structure.
Zillow last checked: 8 hours ago
Listing updated: March 27, 2024 at 07:06am
Listed by:
Beth Goldsmith Cell:260-414-9903,
North Eastern Group Realty
Bought with:
Mona Steury, RB14024124
Cedar Creek Realty P.C.
Source: IRMLS,MLS#: 202400770
Facts & features
Interior
Bedrooms & bathrooms
- Bedrooms: 3
- Bathrooms: 4
- Full bathrooms: 2
- 1/2 bathrooms: 2
Bedroom 1
- Level: Upper
Bedroom 2
- Level: Upper
Family room
- Level: Lower
- Area: 506
- Dimensions: 22 x 23
Kitchen
- Level: Main
- Area: 132
- Dimensions: 12 x 11
Living room
- Level: Main
- Area: 368
- Dimensions: 23 x 16
Heating
- Natural Gas, Forced Air, High Efficiency Furnace
Cooling
- Central Air
Appliances
- Included: Dishwasher, Microwave, Refrigerator, Electric Range, Gas Water Heater, Water Softener Owned
Features
- Walk-In Closet(s), Countertops-Solid Surf, Entrance Foyer, Double Vanity, Stand Up Shower
- Flooring: Carpet, Tile
- Windows: Insulated Windows, Window Treatments
- Basement: Walk-Out Access,Finished,Concrete
- Number of fireplaces: 1
- Fireplace features: Family Room, Gas Log, Vented
Interior area
- Total structure area: 3,287
- Total interior livable area: 3,116 sqft
- Finished area above ground: 2,386
- Finished area below ground: 730
Property
Parking
- Total spaces: 2.5
- Parking features: Attached, Concrete
- Attached garage spaces: 2.5
- Has uncovered spaces: Yes
Features
- Levels: One and One Half
- Stories: 1
- Patio & porch: Screened
- Exterior features: Fire Pit
- Fencing: Invisible,None
Lot
- Size: 0.51 Acres
- Dimensions: 120X185
- Features: Few Trees, Sloped, City/Town/Suburb, Landscaped
Details
- Additional structures: Shed
- Parcel number: 021122432004.000075
Construction
Type & style
- Home type: SingleFamily
- Architectural style: Traditional
- Property subtype: Single Family Residence
Materials
- Vinyl Siding, Wood Siding
- Roof: Asphalt
Condition
- New construction: No
- Year built: 1986
Utilities & green energy
- Electric: REMC
- Gas: NIPSCO
- Sewer: Public Sewer
- Water: City, Fort Wayne City Utilities
Green energy
- Energy efficient items: HVAC, Windows
Community & neighborhood
Community
- Community features: None
Location
- Region: Fort Wayne
- Subdivision: Liberty Hills
HOA & financial
HOA
- Has HOA: Yes
- HOA fee: $75 annually
Other
Other facts
- Listing terms: Cash,Conventional,FHA,VA Loan
Price history
| Date | Event | Price |
|---|---|---|
| 3/26/2024 | Sold | $370,000-7.5% |
Source: | ||
| 2/2/2024 | Pending sale | $400,000 |
Source: | ||
| 1/8/2024 | Listed for sale | $400,000 |
Source: | ||
Public tax history
| Year | Property taxes | Tax assessment |
|---|---|---|
| 2024 | $3,543 +10.5% | $374,600 +13.5% |
| 2023 | $3,206 +14.7% | $330,100 +11.5% |
| 2022 | $2,795 +6.1% | $296,100 +11.1% |
Find assessor info on the county website
Neighborhood: Liberty Hill
Nearby schools
GreatSchools rating
- 7/10Haverhill Elementary SchoolGrades: K-5Distance: 0.3 mi
- 6/10Summit Middle SchoolGrades: 6-8Distance: 1 mi
- 10/10Homestead Senior High SchoolGrades: 9-12Distance: 1.2 mi
Schools provided by the listing agent
- Elementary: Haverhill
- Middle: Summit
- High: Homestead
- District: MSD of Southwest Allen Cnty
Source: IRMLS. This data may not be complete. We recommend contacting the local school district to confirm school assignments for this home.
Get pre-qualified for a loan
At Zillow Home Loans, we can pre-qualify you in as little as 5 minutes with no impact to your credit score.An equal housing lender. NMLS #10287.
Sell for more on Zillow
Get a Zillow Showcase℠ listing at no additional cost and you could sell for .
$402,100
2% more+$8,042
With Zillow Showcase(estimated)$410,142

