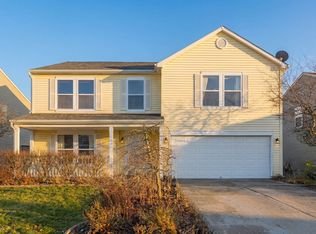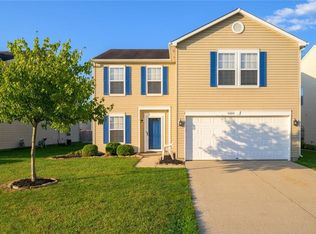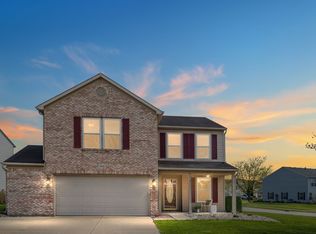Sold
$280,900
9409 W Rising Sun Dr, Pendleton, IN 46064
3beds
1,980sqft
Residential, Single Family Residence
Built in 2004
5,662.8 Square Feet Lot
$297,300 Zestimate®
$142/sqft
$2,025 Estimated rent
Home value
$297,300
$279,000 - $318,000
$2,025/mo
Zestimate® history
Loading...
Owner options
Explore your selling options
What's special
Don't miss this clean well maintained 3 bedroom 2.5 bath home in a great location close to amenities and easy access to I-69. The kitchen boast SS appliances and a large pantry. The main level features laminate hardwood floors, open concept for entertaining and a separate office/den. Enjoy the large concrete patio and fenced in backyard. The neighborhood offers, playgrounds, a pool, tennis, basketball and volleyball courts.
Zillow last checked: 8 hours ago
Listing updated: June 17, 2024 at 02:45pm
Listing Provided by:
Shannon Alva 317-850-6567,
Carpenter, REALTORS®
Bought with:
Kevin Harcourt
Crossroads Real Estate Group LLC
Source: MIBOR as distributed by MLS GRID,MLS#: 21981062
Facts & features
Interior
Bedrooms & bathrooms
- Bedrooms: 3
- Bathrooms: 3
- Full bathrooms: 2
- 1/2 bathrooms: 1
- Main level bathrooms: 1
Primary bedroom
- Features: Carpet
- Level: Upper
- Area: 264 Square Feet
- Dimensions: 22x12
Bedroom 2
- Features: Carpet
- Level: Upper
- Area: 165 Square Feet
- Dimensions: 15x11
Bedroom 3
- Features: Carpet
- Level: Upper
- Area: 210 Square Feet
- Dimensions: 15x14
Family room
- Features: Laminate Hardwood
- Level: Main
- Area: 270 Square Feet
- Dimensions: 18x15
Kitchen
- Features: Laminate Hardwood
- Level: Main
- Area: 208 Square Feet
- Dimensions: 16x13
Library
- Features: Laminate Hardwood
- Level: Main
- Area: 80 Square Feet
- Dimensions: 10x8
Heating
- Has Heating (Unspecified Type)
Cooling
- Has cooling: Yes
Appliances
- Included: Dishwasher, Disposal, MicroHood, Electric Oven, Refrigerator, Water Softener Owned
- Laundry: Upper Level
Features
- Attic Access, Eat-in Kitchen, Pantry
- Windows: Windows Vinyl
- Has basement: No
- Attic: Access Only
Interior area
- Total structure area: 1,980
- Total interior livable area: 1,980 sqft
Property
Parking
- Total spaces: 2
- Parking features: Attached
- Attached garage spaces: 2
Features
- Levels: Two
- Stories: 2
- Patio & porch: Covered, Patio
- Fencing: Fenced,Fence Full Rear
Lot
- Size: 5,662 sqft
Details
- Parcel number: 481528102052000014
- Horse amenities: None
Construction
Type & style
- Home type: SingleFamily
- Architectural style: Traditional
- Property subtype: Residential, Single Family Residence
Materials
- Vinyl Siding
- Foundation: Slab
Condition
- New construction: No
- Year built: 2004
Utilities & green energy
- Electric: 200+ Amp Service
- Water: Municipal/City
Community & neighborhood
Location
- Region: Pendleton
- Subdivision: Summerlake At Summerbrook
HOA & financial
HOA
- Has HOA: Yes
- HOA fee: $192 semi-annually
- Association phone: 317-253-1401
Price history
| Date | Event | Price |
|---|---|---|
| 6/17/2024 | Sold | $280,900-1.7%$142/sqft |
Source: | ||
| 5/25/2024 | Pending sale | $285,900$144/sqft |
Source: | ||
| 5/23/2024 | Listed for sale | $285,900$144/sqft |
Source: | ||
Public tax history
| Year | Property taxes | Tax assessment |
|---|---|---|
| 2024 | $889 +2% | $201,600 +6.7% |
| 2023 | $872 +2% | $188,900 +5.7% |
| 2022 | $855 +2% | $178,700 +12.5% |
Find assessor info on the county website
Neighborhood: 46064
Nearby schools
GreatSchools rating
- 8/10Maple Ridge Elementary SchoolGrades: PK-6Distance: 2.8 mi
- 5/10Pendleton Heights Middle SchoolGrades: 7-8Distance: 6.6 mi
- 9/10Pendleton Heights High SchoolGrades: 9-12Distance: 6.2 mi
Schools provided by the listing agent
- Middle: Pendleton Heights Middle School
- High: Pendleton Heights High School
Source: MIBOR as distributed by MLS GRID. This data may not be complete. We recommend contacting the local school district to confirm school assignments for this home.
Get a cash offer in 3 minutes
Find out how much your home could sell for in as little as 3 minutes with a no-obligation cash offer.
Estimated market value$297,300
Get a cash offer in 3 minutes
Find out how much your home could sell for in as little as 3 minutes with a no-obligation cash offer.
Estimated market value
$297,300


