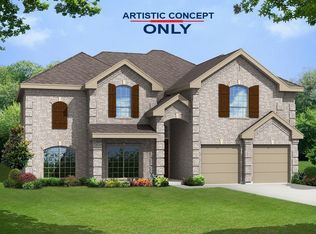Sold on 04/01/25
Price Unknown
941 Bluejay Way, Forney, TX 75126
5beds
4,554sqft
Single Family Residence
Built in 2022
0.27 Acres Lot
$531,900 Zestimate®
$--/sqft
$4,670 Estimated rent
Home value
$531,900
$484,000 - $580,000
$4,670/mo
Zestimate® history
Loading...
Owner options
Explore your selling options
What's special
BEST DEAL ON THE MARKET!!!! You won't find a better deal right now! This PICTURE-PERFECT home on a spacious lot welcomes with an open floorplan & 3-car garage. Throughout you will find decorative ceilings over arched windows & doorways, flooding the home with vibrant light. The living room features a vaulted ceiling with cozy fireplace, perfect for wowing your guests. Upstairs, a second living area provides additional space for relaxation. The gourmet eat-in kitchen shines with SS appliances, an island for busy mornings on the go, & plenty of beautiful cabinets. Serve your culinary creations in your formal dining room complete with a built-in buffet. Enjoy the home office for a quiet space to inspire productivity and creativity. The impressive primary suite offers a garden tub, split shower, split vanities, & a walk-in closet designed for organization. Additional bedrooms are equally spacious. Outside, enjoy relaxing under the covered patio.
Zillow last checked: 8 hours ago
Listing updated: June 19, 2025 at 07:45pm
Listed by:
Bill Moomaw 0715236 972-771-6970,
Regal, REALTORS 972-771-6970
Bought with:
Ramelle Santos
Regal, REALTORS
Source: NTREIS,MLS#: 20737406
Facts & features
Interior
Bedrooms & bathrooms
- Bedrooms: 5
- Bathrooms: 4
- Full bathrooms: 3
- 1/2 bathrooms: 1
Primary bedroom
- Features: Ceiling Fan(s), Dual Sinks, En Suite Bathroom, Garden Tub/Roman Tub, Separate Shower, Walk-In Closet(s)
- Level: First
- Dimensions: 17 x 23
Bedroom
- Level: Second
- Dimensions: 11 x 13
Bedroom
- Level: Second
- Dimensions: 11 x 15
Bedroom
- Features: En Suite Bathroom
- Level: Second
- Dimensions: 12 x 15
Bedroom
- Features: En Suite Bathroom
- Level: Second
- Dimensions: 11 x 15
Dining room
- Level: First
- Dimensions: 12 x 13
Family room
- Level: Second
- Dimensions: 18 x 14
Kitchen
- Features: Built-in Features, Eat-in Kitchen, Granite Counters, Kitchen Island, Pantry
- Level: First
- Dimensions: 12 x 14
Living room
- Features: Ceiling Fan(s), Fireplace
- Level: First
- Dimensions: 18 x 29
Media room
- Features: Built-in Features
- Level: Second
- Dimensions: 17 x 11
Office
- Level: First
- Dimensions: 12 x 12
Heating
- Central, Electric, Fireplace(s)
Cooling
- Central Air, Ceiling Fan(s), Electric
Appliances
- Included: Double Oven, Dishwasher, Gas Cooktop, Microwave, Vented Exhaust Fan
- Laundry: Washer Hookup, Electric Dryer Hookup, Laundry in Utility Room
Features
- Built-in Features, Chandelier, Decorative/Designer Lighting Fixtures, Double Vanity, Eat-in Kitchen, Granite Counters, High Speed Internet, Kitchen Island, Open Floorplan, Other, Pantry, Cable TV, Vaulted Ceiling(s), Walk-In Closet(s), Wired for Sound
- Flooring: Carpet, Wood
- Windows: Bay Window(s)
- Has basement: No
- Number of fireplaces: 1
- Fireplace features: Gas Log, Living Room, Stone
Interior area
- Total interior livable area: 4,554 sqft
Property
Parking
- Total spaces: 3
- Parking features: Garage Faces Front, Garage, Garage Door Opener
- Attached garage spaces: 3
Features
- Levels: Two
- Stories: 2
- Patio & porch: Covered
- Pool features: None
- Fencing: Back Yard,Fenced,Wood
Lot
- Size: 0.27 Acres
- Features: Back Yard, Lawn, Landscaped, Sprinkler System
- Residential vegetation: Grassed
Details
- Parcel number: 218459
Construction
Type & style
- Home type: SingleFamily
- Architectural style: Detached
- Property subtype: Single Family Residence
Materials
- Brick
- Foundation: Slab
- Roof: Composition
Condition
- Year built: 2022
Utilities & green energy
- Sewer: Public Sewer
- Water: Public
- Utilities for property: Sewer Available, Water Available, Cable Available
Community & neighborhood
Security
- Security features: Security System Leased, Carbon Monoxide Detector(s), Smoke Detector(s)
Location
- Region: Forney
- Subdivision: Grayhawk Add
HOA & financial
HOA
- Has HOA: Yes
- HOA fee: $480 annually
- Services included: All Facilities, Association Management
- Association name: Grayhawk Community Homeowners Association
- Association phone: 877-378-2388
Other
Other facts
- Listing terms: Cash,Conventional
Price history
| Date | Event | Price |
|---|---|---|
| 4/1/2025 | Sold | -- |
Source: NTREIS #20737406 Report a problem | ||
| 3/19/2025 | Pending sale | $570,000$125/sqft |
Source: NTREIS #20737406 Report a problem | ||
| 3/3/2025 | Contingent | $570,000$125/sqft |
Source: NTREIS #20737406 Report a problem | ||
| 11/7/2024 | Price change | $570,000-1.7%$125/sqft |
Source: NTREIS #20737406 Report a problem | ||
| 10/10/2024 | Price change | $579,941-0.9%$127/sqft |
Source: NTREIS #20737406 Report a problem | ||
Public tax history
| Year | Property taxes | Tax assessment |
|---|---|---|
| 2025 | $10,322 -20.7% | $550,000 -18.9% |
| 2024 | $13,012 +10.8% | $678,556 +7.6% |
| 2023 | $11,748 +561.7% | $630,652 +683.4% |
Find assessor info on the county website
Neighborhood: Grayhawk
Nearby schools
GreatSchools rating
- 6/10Rhea Intermediate SchoolGrades: 5-6Distance: 1.9 mi
- 7/10Warren Middle SchoolGrades: 7-8Distance: 1.9 mi
- 5/10Forney High SchoolGrades: 9-12Distance: 1.3 mi
Schools provided by the listing agent
- Elementary: Johnson
- Middle: Warren
- High: Forney
- District: Forney ISD
Source: NTREIS. This data may not be complete. We recommend contacting the local school district to confirm school assignments for this home.
Get a cash offer in 3 minutes
Find out how much your home could sell for in as little as 3 minutes with a no-obligation cash offer.
Estimated market value
$531,900
Get a cash offer in 3 minutes
Find out how much your home could sell for in as little as 3 minutes with a no-obligation cash offer.
Estimated market value
$531,900
