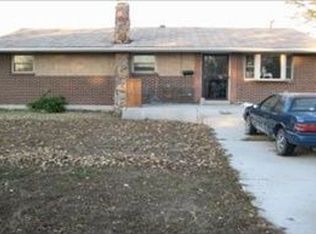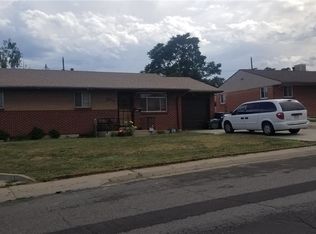Sold for $500,000
$500,000
941 Bronco Road, Denver, CO 80221
5beds
2,000sqft
Single Family Residence
Built in 1958
6,710 Square Feet Lot
$501,100 Zestimate®
$250/sqft
$2,952 Estimated rent
Home value
$501,100
$471,000 - $531,000
$2,952/mo
Zestimate® history
Loading...
Owner options
Explore your selling options
What's special
OPEN HOUSE SATURDAY OCT 18TH 12-2PM!! Welcome to 941 Bronco Rd, a FULLY REMODELED 5-bedroom, 2-bath home located in the heart of Denver’s up-and-coming Northside neighborhood. ONLY 15 MINUTES FROM DOWNTOWN DENVER! This property offers a perfect blend of comfort, functionality, and outdoor space – ideal for families, professionals, or anyone seeking a peaceful retreat with city convenience. The main level features an OPEN-CONCEPT LAYOUT with HARDWOOD FLOORS, LARGE WINDOWS, and a BRIGHT, MODERN KITCHEN complete with quartz countertops, stainless steel appliances, and a spacious center island–perfect for everyday living or entertaining guests. The home’s layout features 5 well-sized bedrooms and 2 fully updated bathrooms. Two bedrooms and one bathroom are located on the main level. The basement adds 3 additional bedrooms, a second full bathroom, and a flexible living area. Recent updates include brand-new carpet installation throughout the basement, creating a cozy and comfortable space for guests, a home office, or a media room. Mechanical upgrades also include updated appliances and a new HVAC system. Step outside to a fully fenced backyard with a covered patio and plenty of space to relax or host gatherings. The attached 1-car garage and extended driveway offer ample parking and storage. With its unbeatable location, functional layout, and long list of upgrades, this opportunity will not last long. Don’t miss your chance—schedule your showing today!
Zillow last checked: 8 hours ago
Listing updated: November 21, 2025 at 07:55am
Listed by:
William S. Lawrence 303-704-5840 william@c21prosperity.com,
Jade Real Estate
Bought with:
Christina Moss, 100109698
Good Neighbor LLC
Source: REcolorado,MLS#: 6571079
Facts & features
Interior
Bedrooms & bathrooms
- Bedrooms: 5
- Bathrooms: 2
- Full bathrooms: 2
- Main level bathrooms: 1
- Main level bedrooms: 2
Bedroom
- Features: Primary Suite
- Level: Main
Bedroom
- Level: Main
Bedroom
- Level: Basement
Bedroom
- Level: Basement
Bedroom
- Level: Basement
Bathroom
- Level: Basement
Bathroom
- Level: Main
Den
- Level: Basement
Dining room
- Level: Main
Family room
- Level: Main
Kitchen
- Level: Main
Utility room
- Level: Basement
Heating
- Forced Air, Natural Gas
Cooling
- Central Air
Appliances
- Included: Dishwasher, Disposal, Gas Water Heater, Range, Range Hood, Self Cleaning Oven
Features
- Ceiling Fan(s), Eat-in Kitchen, Walk-In Closet(s)
- Flooring: Carpet, Wood
- Basement: Finished
Interior area
- Total structure area: 2,000
- Total interior livable area: 2,000 sqft
- Finished area above ground: 1,000
- Finished area below ground: 940
Property
Parking
- Total spaces: 1
- Parking features: Garage - Attached
- Attached garage spaces: 1
Features
- Levels: Two
- Stories: 2
- Patio & porch: Covered, Patio
Lot
- Size: 6,710 sqft
- Features: Landscaped
Details
- Parcel number: R0068988
- Zoning: R-1-C
- Special conditions: Standard
Construction
Type & style
- Home type: SingleFamily
- Architectural style: Cottage
- Property subtype: Single Family Residence
Materials
- Frame
Condition
- Updated/Remodeled
- Year built: 1958
Utilities & green energy
- Electric: 110V, 220 Volts
- Sewer: Public Sewer
- Water: Public
- Utilities for property: Cable Available, Electricity Connected, Internet Access (Wired), Natural Gas Connected, Phone Available
Community & neighborhood
Security
- Security features: Smoke Detector(s)
Location
- Region: Denver
- Subdivision: Valley Vista
Other
Other facts
- Listing terms: Cash,Conventional,FHA,Jumbo,USDA Loan,VA Loan
- Ownership: Agent Owner
Price history
| Date | Event | Price |
|---|---|---|
| 11/14/2025 | Sold | $500,000$250/sqft |
Source: | ||
| 10/20/2025 | Pending sale | $500,000$250/sqft |
Source: | ||
| 10/16/2025 | Listed for sale | $500,000+37.9%$250/sqft |
Source: | ||
| 4/17/2025 | Sold | $362,500+255.4%$181/sqft |
Source: Public Record Report a problem | ||
| 7/22/2008 | Sold | $102,000-9.7%$51/sqft |
Source: Public Record Report a problem | ||
Public tax history
| Year | Property taxes | Tax assessment |
|---|---|---|
| 2025 | $2,951 +0.6% | $26,190 -12.2% |
| 2024 | $2,934 +11.5% | $29,830 |
| 2023 | $2,632 -2.2% | $29,830 +34.9% |
Find assessor info on the county website
Neighborhood: 80221
Nearby schools
GreatSchools rating
- 4/10Sherrelwood Elementary SchoolGrades: PK-5Distance: 1 mi
- NAIver C. Ranum Middle SchoolGrades: 6-8Distance: 1.4 mi
- 2/10Westminster High SchoolGrades: 9-12Distance: 2.3 mi
Schools provided by the listing agent
- Elementary: Sherrelwood
- Middle: Ranum
- High: Westminster
- District: Westminster Public Schools
Source: REcolorado. This data may not be complete. We recommend contacting the local school district to confirm school assignments for this home.
Get a cash offer in 3 minutes
Find out how much your home could sell for in as little as 3 minutes with a no-obligation cash offer.
Estimated market value$501,100
Get a cash offer in 3 minutes
Find out how much your home could sell for in as little as 3 minutes with a no-obligation cash offer.
Estimated market value
$501,100

