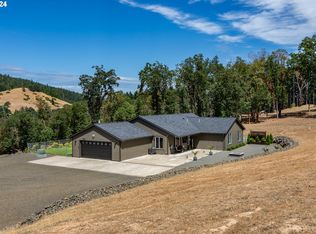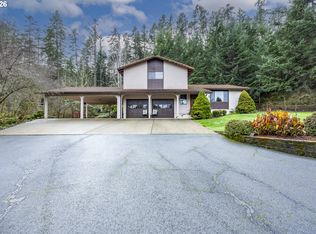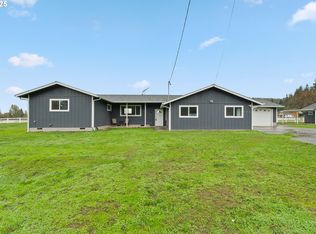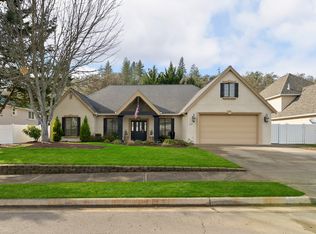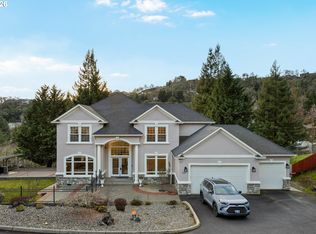Melrose! Shop! 5 acres! PRIVACY and VIEWS! Charming single-level home with incredible views on 5 acres in Roseburg, OR! This 4-bed, 2-bath home features vaulted ceilings, an open layout, and tons of natural light. The kitchen has been updated with hickory cabinets, granite counters and a spacious layout with ample cabinet storage and eating bar. Primary suite includes walk-in closet and a private bathroom. Step outside to a fully fenced and cross fenced property with room for animals. Enjoy the private deck and beautiful patio — perfect for entertaining. Bonus: Shop and tool shed, garden beds, and RV parking. Great location near schools, shopping, and parks! In the heart of wine country and outdoor attractions in the Umpqua Valley.
Pending
$625,000
941 Colonial Rd, Roseburg, OR 97471
4beds
2,404sqft
Est.:
Residential, Single Family Residence
Built in 2004
5 Acres Lot
$606,200 Zestimate®
$260/sqft
$-- HOA
What's special
Shop and tool shedRv parkingVaulted ceilingsTons of natural lightGarden bedsPrivate deckOpen layout
- 226 days |
- 54 |
- 0 |
Likely to sell faster than
Zillow last checked: 8 hours ago
Listing updated: January 22, 2026 at 03:49am
Listed by:
Mary Gilbert 541-371-5500,
Keller Williams Southern Oregon-Umpqua Valley
Source: RMLS (OR),MLS#: 781031498
Facts & features
Interior
Bedrooms & bathrooms
- Bedrooms: 4
- Bathrooms: 2
- Full bathrooms: 2
- Main level bathrooms: 2
Rooms
- Room types: Laundry, Bedroom 4, Bedroom 2, Bedroom 3, Dining Room, Family Room, Kitchen, Living Room, Primary Bedroom
Primary bedroom
- Features: Ceiling Fan, Ensuite, Laminate Flooring, Walkin Closet, Walkin Shower
- Level: Main
Bedroom 2
- Features: Closet, Laminate Flooring
- Level: Main
Bedroom 3
- Features: Closet, Laminate Flooring
- Level: Main
Bedroom 4
- Features: Closet, Laminate Flooring
- Level: Main
Dining room
- Features: Exterior Entry, Sliding Doors, Vaulted Ceiling
- Level: Main
Family room
- Features: Sliding Doors, Laminate Flooring
- Level: Main
Kitchen
- Features: Dishwasher, Eat Bar, Microwave, Granite, Laminate Flooring
- Level: Main
Living room
- Features: Exterior Entry, Fireplace, Laminate Flooring, Vaulted Ceiling
- Level: Main
Heating
- Mini Split, Wood Stove, Fireplace(s)
Cooling
- Has cooling: Yes
Appliances
- Included: Dishwasher, Microwave, Plumbed For Ice Maker, Stainless Steel Appliance(s), Electric Water Heater, Tank Water Heater
- Laundry: Laundry Room
Features
- Ceiling Fan(s), Granite, Vaulted Ceiling(s), Built-in Features, Closet, Eat Bar, Walk-In Closet(s), Walkin Shower
- Flooring: Laminate, Vinyl
- Doors: Sliding Doors
- Windows: Double Pane Windows, Vinyl Frames
- Basement: Crawl Space
- Number of fireplaces: 1
- Fireplace features: Propane, Stove, Wood Burning
Interior area
- Total structure area: 2,404
- Total interior livable area: 2,404 sqft
Property
Parking
- Total spaces: 2
- Parking features: Driveway, RV Access/Parking, Converted Garage
- Garage spaces: 2
- Has uncovered spaces: Yes
Accessibility
- Accessibility features: Main Floor Bedroom Bath, One Level, Utility Room On Main, Walkin Shower, Accessibility
Features
- Levels: One
- Stories: 1
- Patio & porch: Deck
- Exterior features: Exterior Entry
- Fencing: Cross Fenced,Fenced
- Has view: Yes
- View description: Mountain(s), Seasonal, Valley
Lot
- Size: 5 Acres
- Features: Gentle Sloping, Level, Private, Sloped, Terraced, Trees, Acres 5 to 7
Details
- Additional structures: Outbuilding, Workshop
- Parcel number: R26145
- Zoning: 5R
Construction
Type & style
- Home type: SingleFamily
- Architectural style: Ranch
- Property subtype: Residential, Single Family Residence
Materials
- T111 Siding
- Foundation: Concrete Perimeter, Stem Wall
- Roof: Composition
Condition
- Resale
- New construction: No
- Year built: 2004
Utilities & green energy
- Sewer: Septic Tank
- Water: Community, Private
- Utilities for property: DSL
Community & HOA
HOA
- Has HOA: No
Location
- Region: Roseburg
Financial & listing details
- Price per square foot: $260/sqft
- Tax assessed value: $455,766
- Annual tax amount: $2,356
- Date on market: 7/17/2025
- Cumulative days on market: 226 days
- Listing terms: Cash,Conventional,FHA,USDA Loan,VA Loan
- Road surface type: Gravel
Estimated market value
$606,200
$576,000 - $637,000
$2,626/mo
Price history
Price history
| Date | Event | Price |
|---|---|---|
| 1/22/2026 | Pending sale | $625,000$260/sqft |
Source: | ||
| 11/13/2025 | Price change | $625,000-3.8%$260/sqft |
Source: | ||
| 10/8/2025 | Price change | $650,000-3.7%$270/sqft |
Source: | ||
| 9/3/2025 | Price change | $675,000-1.5%$281/sqft |
Source: | ||
| 8/7/2025 | Price change | $685,000-1.9%$285/sqft |
Source: | ||
| 7/17/2025 | Listed for sale | $698,000+101.9%$290/sqft |
Source: | ||
| 12/22/2016 | Listing removed | $345,678$144/sqft |
Source: Keller Williams - Eugene #16194097 Report a problem | ||
| 12/22/2016 | Listed for sale | $345,678$144/sqft |
Source: Keller Williams - Eugene #16194097 Report a problem | ||
| 12/20/2016 | Sold | $345,678$144/sqft |
Source: | ||
| 11/12/2016 | Pending sale | $345,678$144/sqft |
Source: Keller Williams - Eugene #16194097 Report a problem | ||
| 11/12/2016 | Price change | $345,678-9%$144/sqft |
Source: Keller Williams - Eugene #16194097 Report a problem | ||
| 11/4/2016 | Pending sale | $379,900$158/sqft |
Source: Real Estate Professionals Roseburg #16688780 Report a problem | ||
| 8/30/2016 | Price change | $379,900+13.4%$158/sqft |
Source: Real Estate Professionals Roseburg #16688780 Report a problem | ||
| 7/12/2016 | Pending sale | $335,000$139/sqft |
Source: Berkshire Hathaway HomeServices Real Estate Professionals #14212055 Report a problem | ||
| 7/12/2016 | Listed for sale | $335,000$139/sqft |
Source: Berkshire Hathaway HomeServices Real Estate Professionals #14212055 Report a problem | ||
| 11/30/2015 | Listing removed | $335,000$139/sqft |
Source: Real Estate Professionals Roseburg #14212055 Report a problem | ||
| 6/13/2015 | Pending sale | $335,000$139/sqft |
Source: Real Estate Professionals Roseburg #14212055 Report a problem | ||
| 6/3/2015 | Listed for sale | $335,000$139/sqft |
Source: Real Estate Professionals Roseburg #14212055 Report a problem | ||
| 2/27/2015 | Pending sale | $335,000-4.3%$139/sqft |
Source: Real Estate Professionals Roseburg #14212055 Report a problem | ||
| 4/24/2014 | Price change | $350,000+6.1%$146/sqft |
Source: Prudential R.E. Professionals #14212055 Report a problem | ||
| 10/3/2012 | Listed for sale | $330,000+7.8%$137/sqft |
Source: Prudential Real Estate Professionals #12067860 Report a problem | ||
| 12/23/2008 | Sold | $306,000+19.1%$127/sqft |
Source: Public Record Report a problem | ||
| 4/20/2005 | Sold | $257,000$107/sqft |
Source: Public Record Report a problem | ||
Public tax history
Public tax history
| Year | Property taxes | Tax assessment |
|---|---|---|
| 2024 | $2,283 +2.7% | $269,541 +3% |
| 2023 | $2,223 +3% | $261,691 +3% |
| 2022 | $2,157 +2.5% | $254,073 +3% |
| 2021 | $2,105 +2.9% | $246,676 +3% |
| 2020 | $2,047 +1.8% | $239,493 +3% |
| 2019 | $2,011 +2.4% | $232,518 +3% |
| 2018 | $1,963 | $225,778 +3% |
| 2017 | $1,963 +4.8% | $219,173 +3% |
| 2016 | $1,874 | $212,819 +3% |
| 2015 | $1,874 +3.5% | $206,622 +3% |
| 2014 | $1,810 | $200,604 +3% |
| 2013 | $1,810 +13% | $194,761 +10% |
| 2012 | $1,601 +4.1% | $176,983 +3% |
| 2011 | $1,539 -8.1% | $171,830 +3% |
| 2010 | $1,675 +4.4% | $166,827 +3% |
| 2009 | $1,605 | $161,965 |
Find assessor info on the county website
BuyAbility℠ payment
Est. payment
$3,217/mo
Principal & interest
$2904
Property taxes
$313
Climate risks
Neighborhood: 97471
Nearby schools
GreatSchools rating
- 6/10Lookingglass Elementary SchoolGrades: K-5Distance: 1.1 mi
- 4/10Winston Middle SchoolGrades: 6-8Distance: 6.8 mi
- 5/10Douglas High SchoolGrades: 9-12Distance: 5.9 mi
Schools provided by the listing agent
- Elementary: Mcgovern
- Middle: Winston
- High: Douglas
Source: RMLS (OR). This data may not be complete. We recommend contacting the local school district to confirm school assignments for this home.
