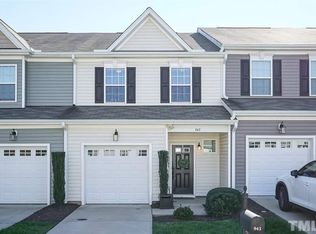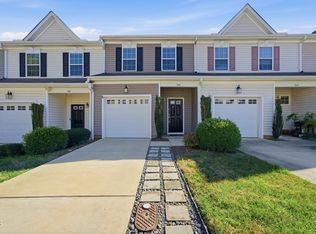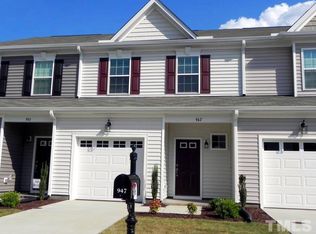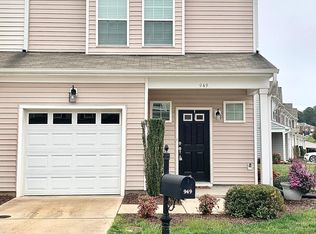Beautiful end unit 3 bedroom/ 2.5 bath townhouse. Don't miss out on a great opportunity in Renaissance Park subdivision. Main level consists of a bright open floor with hardwoods, 9ft ceiling, spacious kitchen with ss appliances & granite counter tops. Make your way upstairs on new carpeting to a warm master bedroom w/ tray ceiling, 2 WIC's & master bath with over sized shower. Two additional bedrooms, guest bath and large laundry room. Wonderful fenced in back patio perfect for family & friends!
This property is off market, which means it's not currently listed for sale or rent on Zillow. This may be different from what's available on other websites or public sources.



