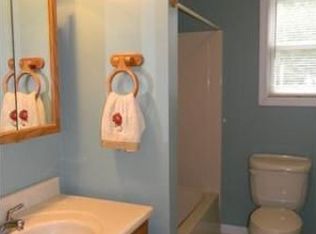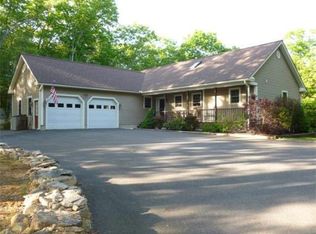Sold for $450,000
$450,000
941 Doe Valley Rd, Athol, MA 01331
3beds
1,715sqft
Single Family Residence
Built in 1986
1.69 Acres Lot
$457,900 Zestimate®
$262/sqft
$2,548 Estimated rent
Home value
$457,900
$421,000 - $499,000
$2,548/mo
Zestimate® history
Loading...
Owner options
Explore your selling options
What's special
Looking to move NOW? 941 Doe Valley Road is READY for its next owners! This is a sweet contemporary cape with a comfortable layout~~the main living space consists of a large mudroom, open kitchen/dining/living areas with cathedral ceilings and lots of natural light, and a first floor main bedroom and full bath for single level living. Two more bedrooms and a full bath upstairs. The partially finished basement has a double door walkout, recessed lights and some heat from ducts for additional finished space, as well as separate workshop area. Composite deck (decking replaced 2023). Enjoy the backyard firepit area and wooded area of the peaceful 1.69 acre lot. Two car garage and large storage shed. The heating system can be wood or oil-fired, allowing flexibility. The seller replaced well components and 2 large windows, with extensive chimney repair done in 2024+ in anticipation of selling. All appliances (including washer/dryer) convey. Open houses Fri, 5/30 4pm-6pm and Sat/Sun 11am-1pm.
Zillow last checked: 8 hours ago
Listing updated: July 14, 2025 at 05:03pm
Listed by:
Jennifer Shenk 978-870-9260,
Keller Williams Realty North Central 978-840-9000
Bought with:
Kimberly Allen Team
Berkshire Hathaway HomeServices Realty Professionals
Source: MLS PIN,MLS#: 73382054
Facts & features
Interior
Bedrooms & bathrooms
- Bedrooms: 3
- Bathrooms: 2
- Full bathrooms: 2
- Main level bedrooms: 1
Primary bedroom
- Features: Bathroom - Full, Walk-In Closet(s), Flooring - Wall to Wall Carpet
- Level: Main,First
Bedroom 2
- Features: Closet, Flooring - Wall to Wall Carpet
- Level: Second
Bedroom 3
- Features: Closet, Flooring - Wall to Wall Carpet
- Level: Second
Primary bathroom
- Features: Yes
Bathroom 1
- Features: Bathroom - Full, Bathroom - With Tub & Shower, Flooring - Stone/Ceramic Tile
- Level: First
Bathroom 2
- Features: Bathroom - Full, Bathroom - Tiled With Tub & Shower, Flooring - Stone/Ceramic Tile, Double Vanity
- Level: Second
Dining room
- Features: Skylight, Vaulted Ceiling(s), Flooring - Stone/Ceramic Tile, Window(s) - Bay/Bow/Box
- Level: First
Kitchen
- Features: Flooring - Stone/Ceramic Tile, Countertops - Stone/Granite/Solid
- Level: First
Living room
- Features: Skylight, Vaulted Ceiling(s)
- Level: First
Heating
- Forced Air, Electric Baseboard, Oil, Wood
Cooling
- None
Appliances
- Included: Range, Dishwasher, Microwave, Refrigerator, Washer, Dryer, Vacuum System, Water Softener
- Laundry: Electric Dryer Hookup, Washer Hookup, In Basement
Features
- Closet, Recessed Lighting, Mud Room, Bonus Room, Central Vacuum
- Flooring: Wood, Tile, Carpet, Flooring - Wood
- Basement: Full,Walk-Out Access
- Has fireplace: No
Interior area
- Total structure area: 1,715
- Total interior livable area: 1,715 sqft
- Finished area above ground: 1,715
Property
Parking
- Total spaces: 6
- Parking features: Attached, Garage Door Opener, Workshop in Garage, Paved Drive, Off Street, Paved
- Attached garage spaces: 2
- Uncovered spaces: 4
Features
- Patio & porch: Porch, Deck - Composite, Patio
- Exterior features: Porch, Deck - Composite, Patio, Rain Gutters, Storage
- Frontage length: 160.00
Lot
- Size: 1.69 Acres
- Features: Wooded, Gentle Sloping
Details
- Parcel number: M:00045 B:00097 L:00000,1449825
- Zoning: RC
Construction
Type & style
- Home type: SingleFamily
- Architectural style: Cape,Contemporary
- Property subtype: Single Family Residence
Materials
- Frame
- Foundation: Concrete Perimeter
- Roof: Shingle
Condition
- Year built: 1986
Utilities & green energy
- Electric: 100 Amp Service, Generator Connection
- Sewer: Private Sewer
- Water: Private
- Utilities for property: for Electric Range, for Electric Oven, for Electric Dryer, Washer Hookup, Generator Connection
Community & neighborhood
Location
- Region: Athol
Other
Other facts
- Road surface type: Paved
Price history
| Date | Event | Price |
|---|---|---|
| 7/8/2025 | Sold | $450,000+5.9%$262/sqft |
Source: MLS PIN #73382054 Report a problem | ||
| 6/4/2025 | Contingent | $425,000$248/sqft |
Source: MLS PIN #73382054 Report a problem | ||
| 5/29/2025 | Listed for sale | $425,000+63.5%$248/sqft |
Source: MLS PIN #73382054 Report a problem | ||
| 7/20/2018 | Sold | $260,000+0%$152/sqft |
Source: EXIT Realty solds #8689966799665159196 Report a problem | ||
| 5/28/2018 | Pending sale | $259,900$152/sqft |
Source: EXIT New Options Real Estate #72330801 Report a problem | ||
Public tax history
| Year | Property taxes | Tax assessment |
|---|---|---|
| 2025 | $4,853 +1.4% | $381,800 +2.4% |
| 2024 | $4,786 +2.9% | $373,000 +12.6% |
| 2023 | $4,651 +3.1% | $331,300 +17.9% |
Find assessor info on the county website
Neighborhood: 01331
Nearby schools
GreatSchools rating
- 4/10Athol-Royalston Middle SchoolGrades: 5-8Distance: 1.4 mi
- 3/10Athol High SchoolGrades: 9-12Distance: 2 mi
- 2/10Athol Community Elementary SchoolGrades: PK-4Distance: 1.6 mi
Get pre-qualified for a loan
At Zillow Home Loans, we can pre-qualify you in as little as 5 minutes with no impact to your credit score.An equal housing lender. NMLS #10287.

