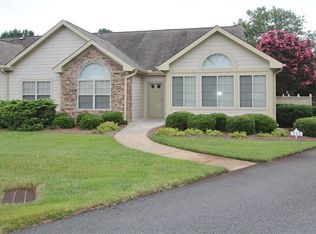Sold for $325,000 on 10/31/25
$325,000
941 Eagle Rd, Greensboro, NC 27407
2beds
1,793sqft
Stick/Site Built, Residential, Townhouse
Built in 2004
0.09 Acres Lot
$326,000 Zestimate®
$--/sqft
$1,715 Estimated rent
Home value
$326,000
$303,000 - $352,000
$1,715/mo
Zestimate® history
Loading...
Owner options
Explore your selling options
What's special
MOTIVATED SELLERS! ONE level living at it's finest! Enjoy maintenance free living in this well maintained 2 bedroom home complete with vaulted ceilings and an open floor plan! You will certainly appreciate the charming sunroom with tons of natural light and a private patio perfect for entertaining or enjoying your morning coffee. Space currently being used as a sitting room can easily be converted into a 3rd bedroom. The roof was replaced in 2019 & new HVAC installed in 2024! The quiet neighborhood setting features lush landscaping throughout, a community clubhouse with access to the pool and a fitness room. This home is conveniently located in close proximity to shopping, restaurants and highways. A must see...schedule your showing today!
Zillow last checked: 8 hours ago
Listing updated: November 03, 2025 at 08:36am
Listed by:
Diana Prochnow 336-848-6400,
Howard Hanna Allen Tate Summerfield,
Jennifer Moore 336-455-0023,
Howard Hanna Allen Tate High Point
Bought with:
Jack Bailey, 72872
HELP-U-SELL OF GREENSBORO
Source: Triad MLS,MLS#: 1181529 Originating MLS: Greensboro
Originating MLS: Greensboro
Facts & features
Interior
Bedrooms & bathrooms
- Bedrooms: 2
- Bathrooms: 2
- Full bathrooms: 2
- Main level bathrooms: 2
Primary bedroom
- Level: Main
- Dimensions: 18.67 x 13.92
Bedroom 2
- Level: Main
- Dimensions: 11.42 x 13.58
Den
- Level: Main
- Dimensions: 10.83 x 14.75
Dining room
- Level: Main
- Dimensions: 13.33 x 15
Great room
- Level: Main
- Dimensions: 17.5 x 21.17
Kitchen
- Level: Main
- Dimensions: 18.25 x 10.58
Sunroom
- Level: Main
- Dimensions: 14.5 x 11.83
Heating
- Forced Air, Natural Gas
Cooling
- Central Air
Appliances
- Included: Dishwasher, Free-Standing Range, Gas Water Heater
- Laundry: Dryer Connection, Main Level, Washer Hookup
Features
- Ceiling Fan(s), Dead Bolt(s), Soaking Tub, Separate Shower, Vaulted Ceiling(s)
- Flooring: Carpet, Laminate, Vinyl
- Has basement: No
- Number of fireplaces: 1
- Fireplace features: Blower Fan, Gas Log, Great Room
Interior area
- Total structure area: 1,793
- Total interior livable area: 1,793 sqft
- Finished area above ground: 1,793
Property
Parking
- Total spaces: 2
- Parking features: Driveway, Garage, Garage Door Opener, Attached
- Attached garage spaces: 2
- Has uncovered spaces: Yes
Features
- Levels: One
- Stories: 1
- Pool features: Community
- Fencing: None
Lot
- Size: 0.09 Acres
- Features: City Lot, Not in Flood Zone
Details
- Parcel number: 0095683
- Zoning: CU-RM-8
- Special conditions: Owner Sale
Construction
Type & style
- Home type: Townhouse
- Property subtype: Stick/Site Built, Residential, Townhouse
Materials
- Brick, Cement Siding
- Foundation: Slab
Condition
- Year built: 2004
Utilities & green energy
- Sewer: Public Sewer
- Water: Public
Community & neighborhood
Location
- Region: Greensboro
- Subdivision: Villas At Eagle Pointe
HOA & financial
HOA
- Has HOA: Yes
- HOA fee: $295 monthly
Other
Other facts
- Listing agreement: Exclusive Right To Sell
- Listing terms: Cash,Conventional,FHA,VA Loan
Price history
| Date | Event | Price |
|---|---|---|
| 10/31/2025 | Sold | $325,000 |
Source: | ||
| 9/24/2025 | Pending sale | $325,000 |
Source: | ||
| 9/12/2025 | Price change | $325,000-1.5% |
Source: | ||
| 8/19/2025 | Price change | $330,000-1.5% |
Source: | ||
| 7/18/2025 | Price change | $335,000-1.5% |
Source: | ||
Public tax history
| Year | Property taxes | Tax assessment |
|---|---|---|
| 2025 | $3,263 | $232,600 |
| 2024 | $3,263 | $232,600 |
| 2023 | $3,263 +2.9% | $232,600 |
Find assessor info on the county website
Neighborhood: 27407
Nearby schools
GreatSchools rating
- 4/10Edwin A Alderman Elementary SchoolGrades: PK-5Distance: 1.4 mi
- 7/10Guilford Middle SchoolGrades: 6-8Distance: 2.6 mi
- 5/10Western Guilford High SchoolGrades: 9-12Distance: 2.7 mi
Schools provided by the listing agent
- Elementary: Alderman
- Middle: Western Guilford
- High: Western Guilford
Source: Triad MLS. This data may not be complete. We recommend contacting the local school district to confirm school assignments for this home.
Get a cash offer in 3 minutes
Find out how much your home could sell for in as little as 3 minutes with a no-obligation cash offer.
Estimated market value
$326,000
Get a cash offer in 3 minutes
Find out how much your home could sell for in as little as 3 minutes with a no-obligation cash offer.
Estimated market value
$326,000
