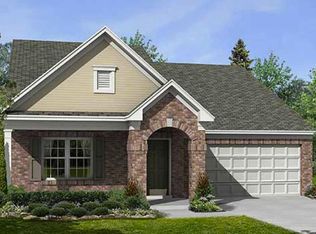Sold for $360,000
$360,000
941 Ellson Rd, Cincinnati, OH 45245
3beds
1,444sqft
Single Family Residence
Built in 2013
0.29 Acres Lot
$350,900 Zestimate®
$249/sqft
$2,155 Estimated rent
Home value
$350,900
$330,000 - $379,000
$2,155/mo
Zestimate® history
Loading...
Owner options
Explore your selling options
What's special
Charming ranch ready for immediate occupancy. Hardwood floors in entry, living room & kitchen. Open kitchen with vaulted ceiling, stainless steel appliances, microwave & refrigerator are new, and walks out to covered deck with retractable awning, patio and pergola. Primary bath offers step in shower with teak seat, grab bar & California closet organizers. Extra living space in the finished lower level is great for large gatherings with wet bar and extra cabinets-counter space, 1/2 bath, and walks out to patio. Sidewalks, playground & fishing pond community. Union Township park near. Convenient location.
Zillow last checked: 8 hours ago
Listing updated: January 24, 2025 at 01:04pm
Listed by:
Tina A Burton 513-368-3715,
Sibcy Cline, Inc. 513-474-4800,
Candace N Burton 513-703-5882,
Sibcy Cline, Inc.
Bought with:
Sandra L Burkhart-Williams, 2004005404
Huff Realty
Source: Cincy MLS,MLS#: 1823892 Originating MLS: Cincinnati Area Multiple Listing Service
Originating MLS: Cincinnati Area Multiple Listing Service

Facts & features
Interior
Bedrooms & bathrooms
- Bedrooms: 3
- Bathrooms: 3
- Full bathrooms: 2
- 1/2 bathrooms: 1
Primary bedroom
- Features: Bath Adjoins
- Level: First
- Area: 238
- Dimensions: 14 x 17
Bedroom 2
- Level: First
- Area: 121
- Dimensions: 11 x 11
Bedroom 3
- Level: First
- Area: 100
- Dimensions: 10 x 10
Bedroom 4
- Area: 0
- Dimensions: 0 x 0
Bedroom 5
- Area: 0
- Dimensions: 0 x 0
Primary bathroom
- Features: Built-In Shower Seat, Double Vanity
Bathroom 1
- Features: Full
- Level: First
Bathroom 2
- Features: Full
- Level: First
Bathroom 3
- Features: Partial
- Level: First
Dining room
- Area: 0
- Dimensions: 0 x 0
Family room
- Features: Walkout, Wall-to-Wall Carpet, Other
- Area: 700
- Dimensions: 25 x 28
Kitchen
- Features: Pantry, Kitchen Island, Wood Cabinets
- Area: 156
- Dimensions: 12 x 13
Living room
- Features: Fireplace
- Area: 225
- Dimensions: 15 x 15
Office
- Area: 0
- Dimensions: 0 x 0
Heating
- Electric
Cooling
- Central Air
Appliances
- Included: Dishwasher, Dryer, Disposal, Microwave, Oven/Range, Refrigerator, Washer, Electric Water Heater
Features
- Doors: Multi Panel Doors
- Windows: Slider, Vinyl
- Basement: Full,Finished,Walk-Out Access,Other
- Number of fireplaces: 1
- Fireplace features: Electric, Living Room
Interior area
- Total structure area: 1,444
- Total interior livable area: 1,444 sqft
Property
Parking
- Total spaces: 2
- Parking features: Driveway
- Attached garage spaces: 2
- Has uncovered spaces: Yes
Features
- Levels: One
- Stories: 1
- Patio & porch: Covered Deck/Patio, Deck, Patio
Lot
- Size: 0.29 Acres
- Features: Less than .5 Acre
Details
- Parcel number: 413102B276
- Zoning description: Residential
Construction
Type & style
- Home type: SingleFamily
- Architectural style: Ranch
- Property subtype: Single Family Residence
Materials
- Brick
- Foundation: Concrete Perimeter
- Roof: Shingle
Condition
- New construction: No
- Year built: 2013
Utilities & green energy
- Gas: Natural
- Sewer: Public Sewer
- Water: Public
Community & neighborhood
Location
- Region: Cincinnati
- Subdivision: Estates of Shayler
HOA & financial
HOA
- Has HOA: Yes
- HOA fee: $300 annually
- Services included: Community Landscaping
- Association name: Stonegate
Other
Other facts
- Listing terms: No Special Financing,Other
Price history
| Date | Event | Price |
|---|---|---|
| 1/24/2025 | Sold | $360,000$249/sqft |
Source: | ||
| 1/17/2025 | Pending sale | $360,000$249/sqft |
Source: | ||
| 11/22/2024 | Listing removed | $360,000$249/sqft |
Source: | ||
| 11/20/2024 | Listed for sale | $360,000$249/sqft |
Source: | ||
| 11/11/2024 | Pending sale | $360,000$249/sqft |
Source: | ||
Public tax history
| Year | Property taxes | Tax assessment |
|---|---|---|
| 2024 | $5,122 -0.1% | $950 |
| 2023 | $5,130 +23.5% | $950 |
| 2022 | $4,155 -0.4% | $950 |
Find assessor info on the county website
Neighborhood: 45245
Nearby schools
GreatSchools rating
- 5/10Clough Pike Elementary SchoolGrades: K-5Distance: 0.8 mi
- 5/10West Clermont Middle SchoolGrades: 6-8Distance: 2.3 mi
- 6/10West Clermont High SchoolGrades: 9-12Distance: 1.2 mi
Get a cash offer in 3 minutes
Find out how much your home could sell for in as little as 3 minutes with a no-obligation cash offer.
Estimated market value$350,900
Get a cash offer in 3 minutes
Find out how much your home could sell for in as little as 3 minutes with a no-obligation cash offer.
Estimated market value
$350,900
