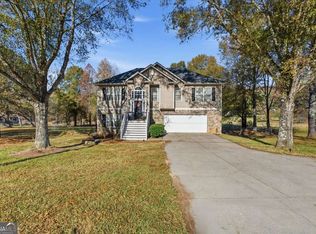This 4br/3ba is a must see! Massive yard, open floor plan custom cabinetry, usda (no down payment), gas fireplace in living room, spacious master, new interior paint, vinyl siding and more! text agent for door code
This property is off market, which means it's not currently listed for sale or rent on Zillow. This may be different from what's available on other websites or public sources.
