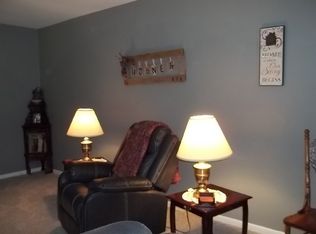Sold for $265,000
$265,000
941 Lower Creek Rd, Milroy, PA 17063
3beds
2,312sqft
Single Family Residence
Built in 1973
0.85 Acres Lot
$278,800 Zestimate®
$115/sqft
$1,669 Estimated rent
Home value
$278,800
Estimated sales range
Not available
$1,669/mo
Zestimate® history
Loading...
Owner options
Explore your selling options
What's special
Everything you’ve been looking for! This adorable ranch sits on an 0.85 acre lot in the heart of the country with views, privacy and all the updates already done for you. You’ll love the updated white kitchen with granite countertops and stainless steel appliances. The eat-in area overlooks the fully fenced backyard with an above ground pool and screened in porch. Mature trees line the back of property providing more privacy along with an additional shed for storage or a great workshop. LTV flooring goes throughout the property along with 2.5 updated baths with trendy subway tile, updated fixtures and lights and tile floors. The primary bedroom has a private half bath for added convenience. The entire basement has been finished and features a cozy fireplace, rec area, laundry room, and other areas which make a great office or play/exercise space. You’ll love relaxing on the front porch listening to the relaxing sound of the stream nearby. The attached two-car garage with epoxy floor is clean, spacious and convenient and the location is only minutes from Milroy, making the commute easy. Schedule your showing today!
Zillow last checked: 8 hours ago
Listing updated: September 27, 2024 at 04:51am
Listed by:
Peter Chiarkas 814-571-8204,
Kissinger, Bigatel & Brower,
Listing Team: Peter Chiarkas Team
Bought with:
Mindy Sabol, RS225894L
Kissinger, Bigatel & Brower
Source: Bright MLS,MLS#: PAMF2051246
Facts & features
Interior
Bedrooms & bathrooms
- Bedrooms: 3
- Bathrooms: 3
- Full bathrooms: 2
- 1/2 bathrooms: 1
- Main level bathrooms: 2
- Main level bedrooms: 3
Basement
- Area: 1176
Heating
- Baseboard, Wood Stove, Electric, Wood
Cooling
- Window Unit(s), Electric
Appliances
- Included: Electric Water Heater
- Laundry: In Basement, Laundry Room
Features
- Eat-in Kitchen, Entry Level Bedroom, Ceiling Fan(s), Open Floorplan, Upgraded Countertops, Dry Wall, Paneled Walls
- Flooring: Luxury Vinyl, Tile/Brick
- Basement: Finished,Walk-Out Access
- Number of fireplaces: 1
- Fireplace features: Wood Burning, Brick
Interior area
- Total structure area: 2,352
- Total interior livable area: 2,312 sqft
- Finished area above ground: 1,176
- Finished area below ground: 1,136
Property
Parking
- Total spaces: 2
- Parking features: Garage Faces Front, Driveway, Attached
- Attached garage spaces: 2
- Has uncovered spaces: Yes
Accessibility
- Accessibility features: None
Features
- Levels: One
- Stories: 1
- Patio & porch: Porch
- Has private pool: Yes
- Pool features: Above Ground, Private
- Fencing: Wood
Lot
- Size: 0.85 Acres
- Dimensions: 101.00 x 368.00
- Features: Stream/Creek, Rural
Details
- Additional structures: Above Grade, Below Grade
- Parcel number: 12 ,100131,000
- Zoning: NONE
- Special conditions: Standard
Construction
Type & style
- Home type: SingleFamily
- Architectural style: Ranch/Rambler
- Property subtype: Single Family Residence
Materials
- Aluminum Siding, Brick
- Foundation: Block
- Roof: Architectural Shingle
Condition
- Excellent
- New construction: No
- Year built: 1973
Utilities & green energy
- Sewer: On Site Septic, Mound System
- Water: Public
- Utilities for property: Cable
Community & neighborhood
Location
- Region: Milroy
- Subdivision: None Available
- Municipality: ARMAGH TWP
Other
Other facts
- Listing agreement: Exclusive Right To Sell
- Listing terms: Cash,Conventional,FHA,USDA Loan,VA Loan
- Ownership: Fee Simple
- Road surface type: Paved
Price history
| Date | Event | Price |
|---|---|---|
| 9/27/2024 | Sold | $265,000+10.4%$115/sqft |
Source: | ||
| 8/16/2024 | Pending sale | $240,000$104/sqft |
Source: | ||
| 8/13/2024 | Listed for sale | $240,000+93.5%$104/sqft |
Source: | ||
| 3/17/2017 | Sold | $124,000-3.1%$54/sqft |
Source: Public Record Report a problem | ||
| 11/28/2016 | Listed for sale | $128,000$55/sqft |
Source: Stone Arch Real Estate #24205 Report a problem | ||
Public tax history
| Year | Property taxes | Tax assessment |
|---|---|---|
| 2025 | $2,674 | $49,050 |
| 2024 | $2,674 | $49,050 |
| 2023 | $2,674 +2.8% | $49,050 |
Find assessor info on the county website
Neighborhood: 17063
Nearby schools
GreatSchools rating
- 7/10Indian Valley Intrmd SchoolGrades: 4-5Distance: 5.8 mi
- 6/10Mifflin Co JhsGrades: 8-9Distance: 8.9 mi
- 4/10Mifflin Co High SchoolGrades: 10-12Distance: 11.2 mi
Schools provided by the listing agent
- District: Mifflin County
Source: Bright MLS. This data may not be complete. We recommend contacting the local school district to confirm school assignments for this home.
Get pre-qualified for a loan
At Zillow Home Loans, we can pre-qualify you in as little as 5 minutes with no impact to your credit score.An equal housing lender. NMLS #10287.
