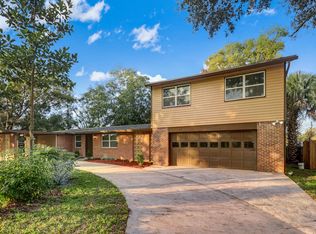Closed
$224,900
941 MEMORIAL PARK Road, Jacksonville, FL 32221
3beds
1,144sqft
Single Family Residence
Built in 1965
10,018.8 Square Feet Lot
$213,000 Zestimate®
$197/sqft
$1,421 Estimated rent
Home value
$213,000
$196,000 - $232,000
$1,421/mo
Zestimate® history
Loading...
Owner options
Explore your selling options
What's special
HUGE $10K PRICE REDUCTION +++ PLUS +++ $5K TOWARD BUYER'S CLOSING COSTS / RATE BUYDOWN!!!!! Welcome home to this newly refreshed concrete block home on a large corner lot, conveniently located near I-295 off Normandy Blvd with easy access to I-10! Move in ready!! New LVP flooring, freshly painted interior, modern 2 tone blue and white kitchen cabinets, updated bathrooms, built-ins, large closets, pantry, full size stackable washer and dryer, and new HVAC in 2017. Attached storage room at back of carport with shelves and electricity. Spacious front yard and huge fenced back yard with plenty of space to add a pool! Close to shopping & just 20 min to Jax Int'l Airport.
Zillow last checked: 8 hours ago
Listing updated: November 24, 2025 at 08:24am
Listed by:
MONIQUE V JUSTICE LLC 904-813-9999,
UNITED REAL ESTATE GALLERY 904-500-3948
Bought with:
KELSEY DEMPSEY, 3383958
UNITED REAL ESTATE GALLERY
Source: realMLS,MLS#: 2037823
Facts & features
Interior
Bedrooms & bathrooms
- Bedrooms: 3
- Bathrooms: 2
- Full bathrooms: 1
- 1/2 bathrooms: 1
Primary bedroom
- Description: LVP
- Level: Main
- Area: 115 Square Feet
- Dimensions: 11.50 x 10.00
Bedroom 2
- Description: LVP
- Level: Main
- Area: 90 Square Feet
- Dimensions: 10.00 x 9.00
Bedroom 3
- Description: LVP
- Level: Main
- Area: 90 Square Feet
- Dimensions: 10.00 x 9.00
Dining room
- Description: LVP
- Level: Main
- Area: 118.75 Square Feet
- Dimensions: 9.50 x 12.50
Kitchen
- Description: Tile
- Level: Main
- Area: 80.5 Square Feet
- Dimensions: 11.50 x 7.00
Living room
- Description: LVP
- Level: Main
- Area: 156.25 Square Feet
- Dimensions: 12.50 x 12.50
Heating
- Central, Electric, Heat Pump
Cooling
- Central Air, Electric
Appliances
- Included: Dishwasher, Electric Range, Electric Water Heater, Refrigerator, Washer/Dryer Stacked
- Laundry: Electric Dryer Hookup, In Unit, Washer Hookup
Features
- Breakfast Bar, Built-in Features, Ceiling Fan(s), Pantry, Walk-In Closet(s)
- Flooring: Tile, Vinyl
Interior area
- Total interior livable area: 1,144 sqft
Property
Parking
- Total spaces: 1
- Parking features: Additional Parking, Attached Carport
- Carport spaces: 1
Features
- Levels: One
- Stories: 1
- Patio & porch: Patio
- Exterior features: Fire Pit
- Pool features: None
- Fencing: Fenced,Back Yard,Chain Link
Lot
- Size: 10,018 sqft
- Dimensions: 114 x 88
- Features: Corner Lot
Details
- Parcel number: 0077150000
Construction
Type & style
- Home type: SingleFamily
- Architectural style: Ranch
- Property subtype: Single Family Residence
Materials
- Block, Brick Veneer
- Roof: Shingle
Condition
- Updated/Remodeled
- New construction: No
- Year built: 1965
Utilities & green energy
- Sewer: Public Sewer
- Water: Public
- Utilities for property: Cable Available, Electricity Connected, Sewer Connected, Water Connected
Community & neighborhood
Location
- Region: Jacksonville
- Subdivision: Rolling Hills
Other
Other facts
- Listing terms: Cash,Conventional,FHA,VA Loan
- Road surface type: Asphalt
Price history
| Date | Event | Price |
|---|---|---|
| 9/6/2024 | Sold | $224,900$197/sqft |
Source: | ||
| 8/6/2024 | Price change | $224,900-4.3%$197/sqft |
Source: | ||
| 7/25/2024 | Price change | $234,9000%$205/sqft |
Source: | ||
| 7/19/2024 | Listed for sale | $235,000+62.1%$205/sqft |
Source: | ||
| 7/24/2019 | Sold | $145,000+3.6%$127/sqft |
Source: | ||
Public tax history
| Year | Property taxes | Tax assessment |
|---|---|---|
| 2024 | $3,099 +3.2% | $161,600 +8.7% |
| 2023 | $3,004 +15.9% | $148,700 +10% |
| 2022 | $2,592 +9.7% | $135,182 +10% |
Find assessor info on the county website
Neighborhood: Rolling Hills
Nearby schools
GreatSchools rating
- 3/10Crystal Springs Elementary SchoolGrades: PK-5Distance: 1.6 mi
- 4/10Joseph Stilwell Middle SchoolGrades: 6-8Distance: 0.3 mi
- 2/10Edward H. White High SchoolGrades: 9-12Distance: 1 mi
Get a cash offer in 3 minutes
Find out how much your home could sell for in as little as 3 minutes with a no-obligation cash offer.
Estimated market value$213,000
Get a cash offer in 3 minutes
Find out how much your home could sell for in as little as 3 minutes with a no-obligation cash offer.
Estimated market value
$213,000
