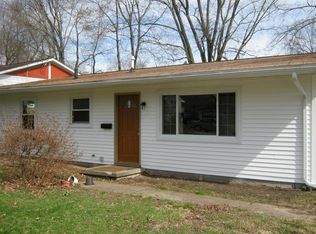Sold for $235,000 on 06/23/25
$235,000
941 Middlebury Rd, Kent, OH 44240
3beds
--sqft
Single Family Residence
Built in 1957
8,123.94 Square Feet Lot
$249,300 Zestimate®
$--/sqft
$1,472 Estimated rent
Home value
$249,300
$207,000 - $302,000
$1,472/mo
Zestimate® history
Loading...
Owner options
Explore your selling options
What's special
Beautifully updated and maintained Ranch home located in Kent. Situated on a corner lot, this home has 3 bedrooms, 2 full bathrooms, and an attached garage! Large entryway leads to your spacious, updated kitchen with all appliances staying as well as sliding doors that exit to your private back deck and fully fenced-in side yard! Simulated wood vinyl flooring throughout the first floor, an open living room with fireplace and a sizeable bathroom, featuring both a walk-in shower and tub. Almost another 1,000sqft of finished living space in basement with newer carpet, ample room and possibilities! Second full bathroom is on lower level, along with a huge laundry room that boasts counter tops and built it storage! Washer/Dryer also convey. Must see this wonderful home. Close proximity to Bike and Hike Trail entrance, Fred Fuller Park, the University, and downtown.
Zillow last checked: 8 hours ago
Listing updated: June 25, 2025 at 01:28pm
Listed by:
Danielle L Stevens daniellestevens@howardhanna.com330-858-4883,
Howard Hanna
Bought with:
Kimberly Manningham-Ford, 2023005552
EXP Realty, LLC.
Source: MLS Now,MLS#: 5120845Originating MLS: Akron Cleveland Association of REALTORS
Facts & features
Interior
Bedrooms & bathrooms
- Bedrooms: 3
- Bathrooms: 2
- Full bathrooms: 2
- Main level bathrooms: 1
- Main level bedrooms: 3
Primary bedroom
- Description: Flooring: Luxury Vinyl Tile
- Level: First
- Dimensions: 12 x 12
Bedroom
- Description: Flooring: Luxury Vinyl Tile
- Level: First
- Dimensions: 9 x 11
Bedroom
- Description: Flooring: Luxury Vinyl Tile
- Level: First
- Dimensions: 10 x 12
Bathroom
- Level: First
- Dimensions: 9 x 8
Entry foyer
- Description: Flooring: Luxury Vinyl Tile
- Level: First
- Dimensions: 9 x 11
Kitchen
- Description: Flooring: Luxury Vinyl Tile
- Level: First
- Dimensions: 12 x 12
Laundry
- Description: Flooring: Tile
- Level: Lower
- Dimensions: 11 x 10
Living room
- Description: Flooring: Luxury Vinyl Tile
- Features: Fireplace
- Level: First
- Dimensions: 9 x 12
Heating
- Forced Air, Gas
Cooling
- Central Air
Appliances
- Included: Built-In Oven, Cooktop, Dryer, Dishwasher, Microwave, Refrigerator, Washer
Features
- Basement: Full,Finished
- Number of fireplaces: 1
- Fireplace features: Wood Burning
Property
Parking
- Parking features: Attached, Garage
- Attached garage spaces: 1
Features
- Levels: One
- Stories: 1
- Patio & porch: Deck
- Fencing: Back Yard,Chain Link
Lot
- Size: 8,123 sqft
- Features: Corner Lot
Details
- Parcel number: 170112000029000
Construction
Type & style
- Home type: SingleFamily
- Architectural style: Ranch
- Property subtype: Single Family Residence
Materials
- Vinyl Siding
- Roof: Asphalt,Fiberglass
Condition
- Year built: 1957
Utilities & green energy
- Sewer: Public Sewer
- Water: Public
Community & neighborhood
Location
- Region: Kent
- Subdivision: Middlebury Heights
Other
Other facts
- Listing agreement: Exclusive Right To Sell
Price history
| Date | Event | Price |
|---|---|---|
| 6/23/2025 | Sold | $235,000 |
Source: Public Record Report a problem | ||
| 5/12/2025 | Pending sale | $235,000 |
Source: MLS Now #5120845 Report a problem | ||
| 5/8/2025 | Listed for sale | $235,000+79.4% |
Source: MLS Now #5120845 Report a problem | ||
| 3/24/2021 | Listing removed | -- |
Source: Owner Report a problem | ||
| 12/4/2015 | Sold | $131,000-2.9% |
Source: Public Record Report a problem | ||
Public tax history
| Year | Property taxes | Tax assessment |
|---|---|---|
| 2024 | $2,590 +0% | $57,790 +23.2% |
| 2023 | $2,590 +0.1% | $46,910 |
| 2022 | $2,588 -0.2% | $46,910 |
Find assessor info on the county website
Neighborhood: 44240
Nearby schools
GreatSchools rating
- 8/10Longcoy Elementary SchoolGrades: K-5Distance: 0.4 mi
- 8/10Stanton Middle SchoolGrades: 6-9Distance: 1.8 mi
- 7/10Theodore Roosevelt High SchoolGrades: 9-12Distance: 2 mi
Schools provided by the listing agent
- District: Kent CSD - 6705
Source: MLS Now. This data may not be complete. We recommend contacting the local school district to confirm school assignments for this home.
Get a cash offer in 3 minutes
Find out how much your home could sell for in as little as 3 minutes with a no-obligation cash offer.
Estimated market value
$249,300
Get a cash offer in 3 minutes
Find out how much your home could sell for in as little as 3 minutes with a no-obligation cash offer.
Estimated market value
$249,300
