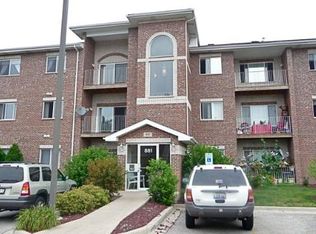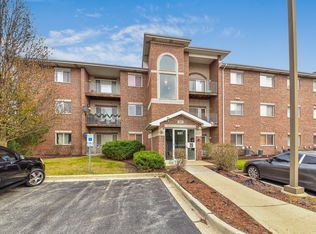Closed
$239,500
941 N Swift Rd Unit 204, Addison, IL 60101
2beds
1,206sqft
Condominium, Single Family Residence
Built in 2003
-- sqft lot
$245,200 Zestimate®
$199/sqft
$2,008 Estimated rent
Home value
$245,200
$226,000 - $267,000
$2,008/mo
Zestimate® history
Loading...
Owner options
Explore your selling options
What's special
2 Bedroom, 2 Bath Maintenance-Free Condo with Balcony - Prime Location! Welcome to this 2-bedroom, 2-bath condo offering comfort, convenience, and carefree living! Nestled in a desirable, centrally located community, this second floor unit with elevator in the building features an easy layout with plenty of natural light and a private balcony with green space views, perfect for morning coffee or evening relaxation. Enjoy a primary suite with updated en-suite bath w/ walk-in shower and generous closet space; a second bedroom ideal for guests or a home office; a full hall bath for added convenience; a sunny galley style kitchen featuring stainless steel appliances, ample cabinet space and a casual eating nook; a living and dining area; in unit laundry with full size washer and dryer; easy care laminate flooring throughout; elevator access; 1 garage space & 1 additional designated outdoor parking space This maintenance-free condo means no more yard work or exterior upkeep-just move in and enjoy! Conveniently located near shopping, dining, and major highways- everything you need is just minutes away. Whether you're a first-time buyer, downsizing, or looking for a low-maintenance lifestyle, this condo checks all the boxes!
Zillow last checked: 8 hours ago
Listing updated: July 10, 2025 at 07:08am
Listing courtesy of:
Eric Logan 630-668-1199,
Realty Executives Premier Illinois,
Becky Chase VanderVeen, C-RET,GRI 630-220-1447,
Realty Executives Premier Illinois
Bought with:
Fernando Rocha
RE/MAX LOYALTY
Source: MRED as distributed by MLS GRID,MLS#: 12334550
Facts & features
Interior
Bedrooms & bathrooms
- Bedrooms: 2
- Bathrooms: 2
- Full bathrooms: 2
Primary bedroom
- Features: Flooring (Wood Laminate), Window Treatments (Blinds), Bathroom (Full)
- Level: Second
- Area: 130 Square Feet
- Dimensions: 10X13
Bedroom 2
- Features: Flooring (Wood Laminate), Window Treatments (Blinds)
- Level: Second
- Area: 143 Square Feet
- Dimensions: 11X13
Dining room
- Features: Flooring (Wood Laminate)
- Level: Second
- Area: 72 Square Feet
- Dimensions: 8X9
Kitchen
- Features: Kitchen (Eating Area-Table Space, Galley), Flooring (Wood Laminate)
- Level: Second
- Area: 153 Square Feet
- Dimensions: 9X17
Laundry
- Features: Flooring (Vinyl)
- Level: Second
- Area: 35 Square Feet
- Dimensions: 5X7
Living room
- Features: Flooring (Wood Laminate)
- Level: Second
- Area: 120 Square Feet
- Dimensions: 10X12
Heating
- Natural Gas, Forced Air
Cooling
- Central Air
Appliances
- Included: Dishwasher, Refrigerator, Washer, Dryer
- Laundry: Washer Hookup, In Unit
Features
- Flooring: Laminate
- Basement: None
Interior area
- Total structure area: 0
- Total interior livable area: 1,206 sqft
Property
Parking
- Total spaces: 2
- Parking features: Asphalt, On Site, Detached, Assigned, Off Street, Guest, Garage
- Garage spaces: 1
Accessibility
- Accessibility features: No Disability Access
Features
- Exterior features: Balcony
Details
- Parcel number: 0224213060
- Special conditions: None
Construction
Type & style
- Home type: Condo
- Property subtype: Condominium, Single Family Residence
Materials
- Brick
Condition
- New construction: No
- Year built: 2003
Utilities & green energy
- Electric: Circuit Breakers, 100 Amp Service
- Sewer: Public Sewer
- Water: Public
Community & neighborhood
Location
- Region: Addison
- Subdivision: Amberwood
HOA & financial
HOA
- Has HOA: Yes
- HOA fee: $380 monthly
- Services included: Water, Exterior Maintenance, Lawn Care, Scavenger, Snow Removal
Other
Other facts
- Listing terms: Conventional
- Ownership: Condo
Price history
| Date | Event | Price |
|---|---|---|
| 7/9/2025 | Sold | $239,500-0.2%$199/sqft |
Source: | ||
| 6/2/2025 | Contingent | $239,900$199/sqft |
Source: | ||
| 5/9/2025 | Listed for sale | $239,900-3.1%$199/sqft |
Source: | ||
| 4/19/2025 | Contingent | $247,500$205/sqft |
Source: | ||
| 4/10/2025 | Listed for sale | $247,500+61.2%$205/sqft |
Source: | ||
Public tax history
| Year | Property taxes | Tax assessment |
|---|---|---|
| 2024 | $3,115 -3% | $62,111 +9.4% |
| 2023 | $3,213 -17.6% | $56,800 +8.6% |
| 2022 | $3,901 -2.9% | $52,290 +5.3% |
Find assessor info on the county website
Neighborhood: 60101
Nearby schools
GreatSchools rating
- 3/10Black Hawk Elementary SchoolGrades: K-5Distance: 2.3 mi
- 6/10Marquardt Middle SchoolGrades: 6-8Distance: 1.6 mi
- 6/10Glenbard East High SchoolGrades: 9-12Distance: 5.5 mi
Schools provided by the listing agent
- District: 15
Source: MRED as distributed by MLS GRID. This data may not be complete. We recommend contacting the local school district to confirm school assignments for this home.
Get a cash offer in 3 minutes
Find out how much your home could sell for in as little as 3 minutes with a no-obligation cash offer.
Estimated market value$245,200
Get a cash offer in 3 minutes
Find out how much your home could sell for in as little as 3 minutes with a no-obligation cash offer.
Estimated market value
$245,200

