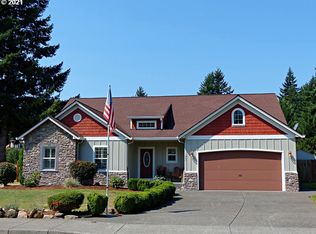Sold
$669,000
941 NW Angel Heights Rd, Stevenson, WA 98648
3beds
1,768sqft
Residential, Single Family Residence
Built in 2006
0.41 Acres Lot
$671,300 Zestimate®
$378/sqft
$2,715 Estimated rent
Home value
$671,300
$638,000 - $705,000
$2,715/mo
Zestimate® history
Loading...
Owner options
Explore your selling options
What's special
A POSTCARD setting in the premier part of Stevenson (ANGEL HEIGHTS) would best describe this most wonderful home. Hardwood, tile, and carpet floors make this living space relaxing, warm and enjoyable. There are all new stainless steel appliances in the kitchen, along with a new heating and cooling system which will deliver years of unending service. The backyard is fenced and very private. Less than 5 minutes to Skamania Lodge and 45 minutes to the Portland AirPort. COME HOME TO THE GORGE
Zillow last checked: 8 hours ago
Listing updated: February 09, 2024 at 03:20am
Listed by:
James Joseph 541-490-6899,
Windermere CRG
Bought with:
Jeremy Denny, 25985
Pacific Rim Brokers
Source: RMLS (OR),MLS#: 23350542
Facts & features
Interior
Bedrooms & bathrooms
- Bedrooms: 3
- Bathrooms: 2
- Full bathrooms: 2
- Main level bathrooms: 2
Primary bedroom
- Level: Main
Bedroom 2
- Level: Main
Bedroom 3
- Level: Main
Dining room
- Level: Main
Family room
- Level: Main
Kitchen
- Level: Main
Living room
- Level: Main
Heating
- Forced Air, Heat Pump
Cooling
- Central Air
Appliances
- Included: Dishwasher, Disposal, Free-Standing Gas Range, Free-Standing Refrigerator, Gas Appliances, Microwave, Plumbed For Ice Maker, Range Hood, Stainless Steel Appliance(s), Washer/Dryer, Gas Water Heater
- Laundry: Laundry Room
Features
- Ceiling Fan(s), Central Vacuum, Granite, High Speed Internet, Soaking Tub, Sound System, Pantry
- Flooring: Engineered Hardwood, Hardwood, Wall to Wall Carpet, Wood
- Doors: Storm Door(s)
- Windows: Double Pane Windows, Vinyl Frames
- Basement: Crawl Space
- Number of fireplaces: 1
- Fireplace features: Gas
Interior area
- Total structure area: 1,768
- Total interior livable area: 1,768 sqft
Property
Parking
- Total spaces: 2
- Parking features: Driveway, Garage Door Opener, Attached
- Attached garage spaces: 2
- Has uncovered spaces: Yes
Accessibility
- Accessibility features: Bathroom Cabinets, Builtin Lighting, Kitchen Cabinets, Main Floor Bedroom Bath, Minimal Steps, One Level, Parking, Utility Room On Main, Walkin Shower, Accessibility
Features
- Levels: One
- Stories: 1
- Patio & porch: Covered Patio, Patio
- Exterior features: Gas Hookup, Yard
- Has spa: Yes
- Spa features: Bath
- Fencing: Fenced
- Has view: Yes
- View description: Territorial
Lot
- Size: 0.41 Acres
- Features: Corner Lot, Level, Trees, Sprinkler, SqFt 15000 to 19999
Details
- Additional structures: GasHookup
- Parcel number: 03073633010500
- Zoning: R1
- Other equipment: Satellite Dish
Construction
Type & style
- Home type: SingleFamily
- Property subtype: Residential, Single Family Residence
Materials
- Cement Siding, Shingle Siding
- Foundation: Concrete Perimeter
- Roof: Composition
Condition
- Approximately
- New construction: No
- Year built: 2006
Utilities & green energy
- Gas: Gas Hookup, Gas
- Sewer: Public Sewer
- Water: Public
- Utilities for property: Cable Connected
Community & neighborhood
Location
- Region: Stevenson
Other
Other facts
- Listing terms: Cash,Conventional
- Road surface type: Paved
Price history
| Date | Event | Price |
|---|---|---|
| 2/8/2024 | Sold | $669,000$378/sqft |
Source: | ||
| 1/8/2024 | Pending sale | $669,000$378/sqft |
Source: | ||
| 1/8/2024 | Listed for sale | $669,000$378/sqft |
Source: | ||
| 1/8/2024 | Pending sale | $669,000$378/sqft |
Source: | ||
| 1/5/2024 | Listed for sale | $669,000+167.6%$378/sqft |
Source: | ||
Public tax history
| Year | Property taxes | Tax assessment |
|---|---|---|
| 2024 | $5,041 +6.9% | $625,700 +10.4% |
| 2023 | $4,714 +0.2% | $566,800 +6.4% |
| 2022 | $4,704 +12.1% | $532,600 +37.6% |
Find assessor info on the county website
Neighborhood: 98648
Nearby schools
GreatSchools rating
- NAStevenson Elementary SchoolGrades: K-2Distance: 0.7 mi
- 7/10Wind River Middle SchoolGrades: 6-8Distance: 4.6 mi
- 5/10Stevenson High SchoolGrades: 9-12Distance: 0.6 mi
Schools provided by the listing agent
- Elementary: Stevenson
- High: Stevenson
Source: RMLS (OR). This data may not be complete. We recommend contacting the local school district to confirm school assignments for this home.

Get pre-qualified for a loan
At Zillow Home Loans, we can pre-qualify you in as little as 5 minutes with no impact to your credit score.An equal housing lender. NMLS #10287.
Sell for more on Zillow
Get a free Zillow Showcase℠ listing and you could sell for .
$671,300
2% more+ $13,426
With Zillow Showcase(estimated)
$684,726