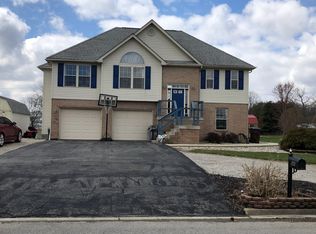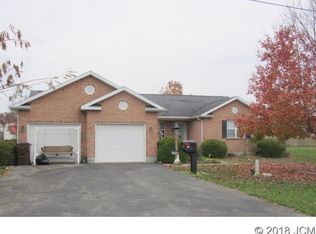Sold for $229,900 on 03/28/23
$229,900
941 S Grange Hall Road, Hanover, IN 47243
3beds
1,638sqft
Single Family Residence
Built in 2003
0.45 Acres Lot
$271,000 Zestimate®
$140/sqft
$1,861 Estimated rent
Home value
$271,000
$257,000 - $285,000
$1,861/mo
Zestimate® history
Loading...
Owner options
Explore your selling options
What's special
Fresh paint and ready to move in! This beautiful home has 3 bedrooms, 2.5 bath, open layout with 9' ceilings. Lots of updates within the last 5 years: HVAC, water heater, water softener, Thermopane windows, stainless appliances and full main bedroom ensuite with walk in shower. This property has a great fenced in yard and nice deck for outdoor entertainment. Children's Playset and shed convey. Shed has electric inside but no power ran to it yet. Also, there are 230+sq ft of new ceramic tile in garage that will convey as well.
Zillow last checked: 8 hours ago
Listing updated: March 29, 2023 at 07:05am
Listed by:
Robin Mingione,
eXp Realty, LLC
Bought with:
Patrick Lynch, RB14022524
F.C. Tucker/Scott Lynch Group
Source: SIRA,MLS#: 202306091 Originating MLS: Southern Indiana REALTORS Association
Originating MLS: Southern Indiana REALTORS Association
Facts & features
Interior
Bedrooms & bathrooms
- Bedrooms: 3
- Bathrooms: 3
- Full bathrooms: 2
- 1/2 bathrooms: 1
Bedroom
- Description: Flooring: Carpet
- Level: First
- Dimensions: 10 x 12
Bedroom
- Description: Flooring: Carpet
- Level: First
- Dimensions: 12 x 12
Primary bathroom
- Description: Walk in closet 5 x 12,Flooring: Carpet
- Level: First
- Dimensions: 12 x 12.5
Dining room
- Description: Flooring: Carpet
- Level: First
- Dimensions: 12 x 11.7
Other
- Description: Main Bedroom ensuite, walk in shower,Flooring: Laminate
- Level: First
- Dimensions: 12 x 9
Other
- Description: Flooring: Vinyl
- Level: First
Kitchen
- Description: Flooring: Vinyl
- Level: First
- Dimensions: 11 x 12.5
Living room
- Description: Flooring: Carpet
- Level: First
- Dimensions: 15 x 15.3
Other
- Description: Foyer,Flooring: Vinyl
- Level: First
- Dimensions: 7 x 10
Heating
- Heat Pump
Cooling
- Central Air
Appliances
- Included: Dishwasher, Disposal, Microwave, Oven, Range, Refrigerator, Self Cleaning Oven, Water Softener
- Laundry: Main Level, Laundry Room
Features
- Ceiling Fan(s), Entrance Foyer, Bath in Primary Bedroom, Main Level Primary, Mud Room, Pantry, Utility Room, Walk-In Closet(s)
- Windows: Blinds, Thermal Windows
- Basement: Crawl Space,Sump Pump
- Has fireplace: No
Interior area
- Total structure area: 1,638
- Total interior livable area: 1,638 sqft
- Finished area above ground: 1,638
- Finished area below ground: 0
Property
Parking
- Total spaces: 2
- Parking features: Attached, Garage, Garage Door Opener
- Attached garage spaces: 2
- Has uncovered spaces: Yes
Features
- Levels: One
- Stories: 1
- Patio & porch: Deck
- Exterior features: Deck, Fence, Paved Driveway
- Fencing: Yard Fenced
Lot
- Size: 0.45 Acres
- Dimensions: 151 x 130
Details
- Additional structures: Shed(s)
- Parcel number: 391401430002000003
- Zoning: Residential
- Zoning description: Residential
Construction
Type & style
- Home type: SingleFamily
- Architectural style: One Story
- Property subtype: Single Family Residence
Materials
- Vinyl Siding
- Foundation: Crawlspace
- Roof: Shingle
Condition
- Resale
- New construction: No
- Year built: 2003
Utilities & green energy
- Sewer: Public Sewer
- Water: Connected, Public
Community & neighborhood
Location
- Region: Hanover
- Subdivision: Goldenrod
Other
Other facts
- Listing terms: Cash,Conventional,FHA,USDA Loan,VA Loan
- Road surface type: Paved
Price history
| Date | Event | Price |
|---|---|---|
| 3/28/2023 | Sold | $229,900$140/sqft |
Source: | ||
| 2/27/2023 | Listed for sale | $229,900+7.2%$140/sqft |
Source: | ||
| 10/26/2022 | Sold | $214,500-6.7%$131/sqft |
Source: | ||
| 9/22/2022 | Price change | $229,900-4.2%$140/sqft |
Source: | ||
| 9/14/2022 | Listed for sale | $239,900-3.7%$146/sqft |
Source: | ||
Public tax history
| Year | Property taxes | Tax assessment |
|---|---|---|
| 2024 | $1,529 +7.1% | $167,600 +9.6% |
| 2023 | $1,427 +6.5% | $152,900 +7.1% |
| 2022 | $1,340 -1.1% | $142,700 +6.5% |
Find assessor info on the county website
Neighborhood: 47243
Nearby schools
GreatSchools rating
- 6/10Southwestern Elementary SchoolGrades: PK-5Distance: 1.2 mi
- 4/10Southwestern Middle SchoolGrades: 6-8Distance: 1 mi
- 4/10Southwestern Middle/Sr High SchoolGrades: 9-12Distance: 1.1 mi

Get pre-qualified for a loan
At Zillow Home Loans, we can pre-qualify you in as little as 5 minutes with no impact to your credit score.An equal housing lender. NMLS #10287.

