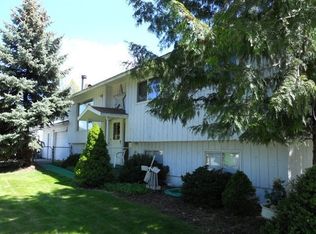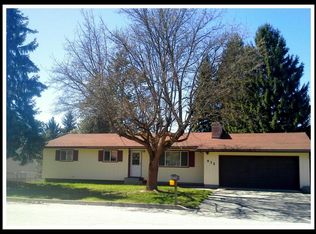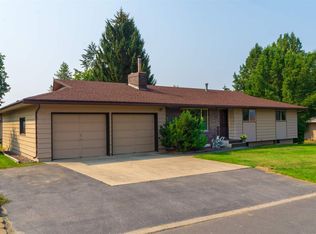Exceptional Find Here in Colville. This delightful home has an open concept with many updated features throughout. New carpet, stainless steel appliances, fresh paint upstairs. Downstairs there will be new carpet and the potential for two more bedrooms and a full kitchen and family room. Making this a 4 bedroom home! The master bedroom comes with a custom fireplace, office space and two closets. The large shaded backyard has a beautiful wood deck with bench seating and inviting fire pit. To top it off the two car garage has a man cave added on with room for all the tools and a fireplace so you can work as long as you like.
This property is off market, which means it's not currently listed for sale or rent on Zillow. This may be different from what's available on other websites or public sources.



