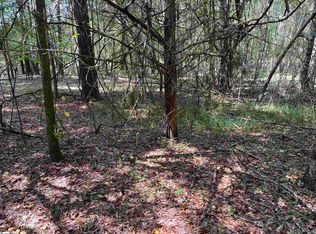Sold for $424,500
$424,500
941 Tubbs Mountain Rd, Travelers Rest, SC 29690
3beds
1,415sqft
Single Family Residence, Residential
Built in ----
2.96 Acres Lot
$433,400 Zestimate®
$300/sqft
$1,783 Estimated rent
Home value
$433,400
$403,000 - $468,000
$1,783/mo
Zestimate® history
Loading...
Owner options
Explore your selling options
What's special
Plenty of Elbow Room on this 3 acres to have a horse, park an RV, boat or just sit outside in quiet nature. Very convenient location with easy access to Travelers Rest, Greenville, or north to the mountains in North Carolina. NO HOA. Solid 3 Bedroom ranch style house with 2 baths plus a 27 x 24 double car detached garage. Rest easy with the Generac back up generator.
Zillow last checked: 8 hours ago
Listing updated: February 07, 2025 at 11:37am
Listed by:
Marvin Ward 864-313-1111,
Town & Country Properties, Inc.
Bought with:
Stephanie Wilson
EXP Realty LLC
Source: Greater Greenville AOR,MLS#: 1544397
Facts & features
Interior
Bedrooms & bathrooms
- Bedrooms: 3
- Bathrooms: 2
- Full bathrooms: 2
- Main level bathrooms: 2
- Main level bedrooms: 3
Primary bedroom
- Area: 208
- Dimensions: 16 x 13
Bedroom 2
- Area: 120
- Dimensions: 12 x 10
Bedroom 3
- Area: 120
- Dimensions: 12 x 10
Primary bathroom
- Features: Full Bath
- Level: Main
Dining room
- Area: 100
- Dimensions: 10 x 10
Kitchen
- Area: 120
- Dimensions: 12 x 10
Living room
- Area: 224
- Dimensions: 16 x 14
Heating
- Electric, Forced Air, Propane, Heat Pump
Cooling
- Central Air, Electric, Heat Pump
Appliances
- Included: Dishwasher, Oven, Electric Cooktop, Electric Oven, Electric Water Heater
- Laundry: Laundry Closet, Electric Dryer Hookup, Washer Hookup
Features
- Ceiling Fan(s), Split Floor Plan, Pantry
- Flooring: Laminate
- Doors: Storm Door(s)
- Windows: Storm Window(s)
- Basement: None
- Attic: Pull Down Stairs,Storage
- Number of fireplaces: 1
- Fireplace features: Free Standing, Wood Burning Stove
Interior area
- Total structure area: 1,411
- Total interior livable area: 1,415 sqft
Property
Parking
- Total spaces: 2
- Parking features: Detached, Garage Door Opener, Side/Rear Entry, Other, Driveway, R/V-Boat Parking, Parking Pad, Paved, Asphalt
- Garage spaces: 2
- Has uncovered spaces: Yes
Accessibility
- Accessibility features: Accessible Approach with Ramp, Disability Access, Accessible Entrance
Features
- Levels: One
- Stories: 1
- Patio & porch: Patio, Front Porch
Lot
- Size: 2.96 Acres
- Dimensions: 310 x 339 x 400 x 262
- Features: Sloped, Few Trees, Wooded, 2 - 5 Acres
- Topography: Level
Details
- Parcel number: 0503030104301
- Other equipment: Generator
- Horses can be raised: Yes
Construction
Type & style
- Home type: SingleFamily
- Architectural style: Ranch
- Property subtype: Single Family Residence, Residential
Materials
- Brick Veneer
- Foundation: Crawl Space
- Roof: Architectural
Utilities & green energy
- Sewer: Septic Tank
- Water: Public
- Utilities for property: Cable Available
Community & neighborhood
Community
- Community features: Horses Permitted
Location
- Region: Travelers Rest
- Subdivision: None
Price history
| Date | Event | Price |
|---|---|---|
| 2/6/2025 | Sold | $424,500-3.5%$300/sqft |
Source: | ||
| 1/17/2025 | Pending sale | $440,000$311/sqft |
Source: | ||
| 12/23/2024 | Listed for sale | $440,000$311/sqft |
Source: | ||
| 12/1/2024 | Listing removed | $440,000$311/sqft |
Source: | ||
| 8/23/2024 | Price change | $440,000-17%$311/sqft |
Source: | ||
Public tax history
| Year | Property taxes | Tax assessment |
|---|---|---|
| 2024 | $296 -1.7% | $95,830 |
| 2023 | $301 +4.6% | $95,830 |
| 2022 | $287 +1.7% | $95,830 |
Find assessor info on the county website
Neighborhood: 29690
Nearby schools
GreatSchools rating
- 7/10Heritage Elementary SchoolGrades: PK-5Distance: 1.9 mi
- 4/10Northwest Middle SchoolGrades: 6-8Distance: 2.2 mi
- 5/10Travelers Rest High SchoolGrades: 9-12Distance: 1.7 mi
Schools provided by the listing agent
- Elementary: Heritage
- Middle: Northwest
- High: Travelers Rest
Source: Greater Greenville AOR. This data may not be complete. We recommend contacting the local school district to confirm school assignments for this home.
Get a cash offer in 3 minutes
Find out how much your home could sell for in as little as 3 minutes with a no-obligation cash offer.
Estimated market value$433,400
Get a cash offer in 3 minutes
Find out how much your home could sell for in as little as 3 minutes with a no-obligation cash offer.
Estimated market value
$433,400
