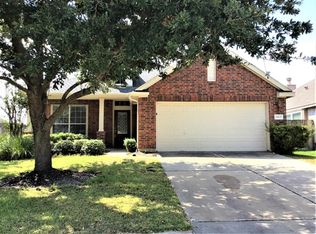Sold
Price Unknown
9410 Thurber Ridge Dr, Spring, TX 77379
3beds
2,260sqft
SingleFamily
Built in 2006
6,869 Square Feet Lot
$342,500 Zestimate®
$--/sqft
$2,432 Estimated rent
Home value
$342,500
$325,000 - $360,000
$2,432/mo
Zestimate® history
Loading...
Owner options
Explore your selling options
What's special
Wonderful Weekly home with three bedrooms, New carpet and interior paint, 2 baths, private study, beautiful extensive tile flooring, granite counter tops, gas range, 42" cabinets, cozy fireplace, nice size front porch, fenced back yard with patio and Gazebo, two living areas, large bedrooms, open kitchen to family room.
Facts & features
Interior
Bedrooms & bathrooms
- Bedrooms: 3
- Bathrooms: 2
- Full bathrooms: 2
Heating
- Other, Gas
Cooling
- Central
Features
- Fire/Smoke Alarm, High Ceiling, Alarm System - Owned, Crown Molding
- Flooring: Tile
- Has fireplace: Yes
- Fireplace features: Gaslog Fireplace, Gas Connections
Interior area
- Total interior livable area: 2,260 sqft
Property
Parking
- Total spaces: 2
- Parking features: Garage - Attached
Features
- Patio & porch: Deck, Patio
- Exterior features: Brick
Lot
- Size: 6,869 sqft
Details
- Parcel number: 1282390020021
Construction
Type & style
- Home type: SingleFamily
- Architectural style: Traditional
Materials
- Frame
- Foundation: Slab
- Roof: Composition
Condition
- Year built: 2006
Utilities & green energy
- Sewer: Public Sewer
- Water: Public
Green energy
- Energy efficient items: Thermostat
Community & neighborhood
Location
- Region: Spring
HOA & financial
HOA
- Has HOA: Yes
- HOA fee: $83 monthly
Other
Other facts
- Sewer: Public Sewer
- WaterSource: Public
- Flooring: Tile
- AssociationYN: true
- FireplaceYN: true
- GarageYN: true
- AttachedGarageYN: true
- HeatingYN: true
- PatioAndPorchFeatures: Deck, Patio
- CoolingYN: true
- FoundationDetails: Slab
- FireplacesTotal: 1
- RoomsTotal: 10
- Furnished: Unfurnished
- ConstructionMaterials: Brick
- CurrentFinancing: Conventional
- Roof: Composition
- StoriesTotal: 1
- ArchitecturalStyle: Traditional
- ExteriorFeatures: Back Yard Fenced, Fully Fenced, Patio/Deck, Back Yard, Sprinkler System, Porch
- FireplaceFeatures: Gaslog Fireplace, Gas Connections
- LivingAreaSource: Appraisal District
- LotSizeSource: Appraiser
- YearBuiltSource: Appraiser
- ParkingFeatures: Auto Garage Door Opener, Double-Wide Driveway
- BedroomsPossible: 3
- InteriorFeatures: Fire/Smoke Alarm, High Ceiling, Alarm System - Owned, Crown Molding
- AssociationPhone: 281-225-8015
- GreenEnergyEfficient: Thermostat
- MaintenanceExpense: 1000
- AssociationName: Gleannloch Farms
- PublicSurveySection: 32
- MlsStatus: Pending
Price history
| Date | Event | Price |
|---|---|---|
| 5/26/2023 | Sold | -- |
Source: Agent Provided Report a problem | ||
| 6/30/2020 | Listing removed | $272,000$120/sqft |
Source: RE/MAX The Woodlands & Spring #90383378 Report a problem | ||
| 5/17/2020 | Pending sale | $272,000$120/sqft |
Source: RE/MAX The Woodlands & Spring #90383378 Report a problem | ||
| 3/12/2020 | Listed for sale | $272,000+13.3%$120/sqft |
Source: RE/MAX The Woodlands & Spring #90383378 Report a problem | ||
| 4/22/2015 | Listing removed | $240,000$106/sqft |
Source: Better Homes and Gardens Real Estate Gary Greene #96250315 Report a problem | ||
Public tax history
| Year | Property taxes | Tax assessment |
|---|---|---|
| 2025 | -- | $326,249 -2.7% |
| 2024 | $4,627 -29.7% | $335,455 -10.9% |
| 2023 | $6,585 +13.3% | $376,364 +26.3% |
Find assessor info on the county website
Neighborhood: Gleannloch Farms
Nearby schools
GreatSchools rating
- 9/10Frank Elementary SchoolGrades: PK-5Distance: 0.3 mi
- 9/10Doerre Intermediate SchoolGrades: 6-8Distance: 2 mi
- 7/10Klein Cain High SchoolGrades: 9-12Distance: 3 mi
Schools provided by the listing agent
- District: 32 - Klein
Source: The MLS. This data may not be complete. We recommend contacting the local school district to confirm school assignments for this home.
Get a cash offer in 3 minutes
Find out how much your home could sell for in as little as 3 minutes with a no-obligation cash offer.
Estimated market value$342,500
Get a cash offer in 3 minutes
Find out how much your home could sell for in as little as 3 minutes with a no-obligation cash offer.
Estimated market value
$342,500
