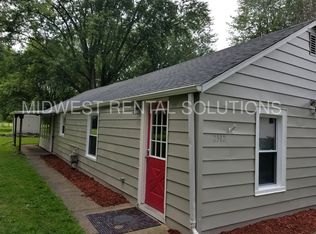Closed
$180,000
9411 Spring St, Highland, IN 46322
3beds
1,746sqft
Single Family Residence
Built in 1938
10,759.32 Square Feet Lot
$223,300 Zestimate®
$103/sqft
$1,958 Estimated rent
Home value
$223,300
$185,000 - $259,000
$1,958/mo
Zestimate® history
Loading...
Owner options
Explore your selling options
What's special
Step into charm and comfort with this quaint 3 bedroom, 1 bath home nestled in a serene neighborhood. Boasting a welcoming ambiance, this residence offers a cozy retreat for you and your loved ones. Upon entering, you'll be greeted by a warm and inviting atmosphere, with ample natural light filtering through the windows, creating a bright and airy feel throughout the home. The living area provides the perfect space for relaxation or entertainment, featuring a cozy layout that effortlessly combines comfort and functionality. Outside, you'll find a picturesque front yard, perfect for enjoying your morning coffee or basking in the sunshine. The fenced in backyard offers privacy and security, providing an ideal space for outdoor activities or simply unwinding after a long day.For added convenience, this home features a 2 car garage, providing ample parking and storage space for your vehicles and belongings.Don't miss your chance to make this charming home yours.Home being sold AS IS
Zillow last checked: 8 hours ago
Listing updated: September 10, 2024 at 10:49am
Listed by:
Nichole Lewis,
RC Real Estate 219-613-4026
Bought with:
Nichole Lewis, RB23000777
RC Real Estate
Source: NIRA,MLS#: 804040
Facts & features
Interior
Bedrooms & bathrooms
- Bedrooms: 3
- Bathrooms: 1
- Full bathrooms: 1
Primary bedroom
- Area: 137
- Dimensions: 13.7 x 10.0
Bedroom 2
- Area: 235.64
- Dimensions: 13.7 x 17.2
Bedroom 3
- Area: 171.09
- Dimensions: 15.4 x 11.11
Bonus room
- Area: 182
- Dimensions: 17.5 x 10.4
Dining room
- Area: 156.56
- Dimensions: 15.2 x 10.3
Kitchen
- Area: 173.99
- Dimensions: 13.7 x 12.7
Laundry
- Area: 73.44
- Dimensions: 10.2 x 7.2
Living room
- Area: 151.28
- Dimensions: 12.4 x 12.2
Heating
- Forced Air
Features
- Bookcases, Ceiling Fan(s)
- Has basement: No
Interior area
- Total structure area: 1,746
- Total interior livable area: 1,746 sqft
- Finished area above ground: 1,746
Property
Parking
- Total spaces: 2
- Parking features: Garage Door Opener, Gravel
- Garage spaces: 2
Features
- Levels: One and One Half
- Exterior features: Private Yard
- Has view: Yes
- View description: Neighborhood
Lot
- Size: 10,759 sqft
- Dimensions: .25 acres
- Features: Back Yard, City Lot, Private, Front Yard, Few Trees
Details
- Parcel number: 450728305002.000026
Construction
Type & style
- Home type: SingleFamily
- Property subtype: Single Family Residence
Condition
- New construction: No
- Year built: 1938
Utilities & green energy
- Sewer: Public Sewer
- Water: Public
Community & neighborhood
Location
- Region: Highland
- Subdivision: Harts Acres 2nd Add
Other
Other facts
- Listing agreement: Exclusive Right To Sell
- Listing terms: Cash,Conventional
Price history
| Date | Event | Price |
|---|---|---|
| 9/10/2024 | Sold | $180,000-5.3%$103/sqft |
Source: | ||
| 8/16/2024 | Contingent | $190,000$109/sqft |
Source: | ||
| 8/4/2024 | Price change | $190,000-6.8%$109/sqft |
Source: | ||
| 7/23/2024 | Price change | $203,900-0.5%$117/sqft |
Source: | ||
| 7/12/2024 | Price change | $204,999-4.6%$117/sqft |
Source: | ||
Public tax history
| Year | Property taxes | Tax assessment |
|---|---|---|
| 2024 | $1,399 +2% | $237,700 +21.2% |
| 2023 | $1,371 +14% | $196,200 +15.8% |
| 2022 | $1,202 +8.4% | $169,400 +12.1% |
Find assessor info on the county website
Neighborhood: 46322
Nearby schools
GreatSchools rating
- 6/10Mildred Merkley Elementary SchoolGrades: K-5Distance: 0.6 mi
- 5/10Highland Middle SchoolGrades: 6-8Distance: 0.6 mi
- 8/10Highland High SchoolGrades: 9-12Distance: 0.7 mi
Get a cash offer in 3 minutes
Find out how much your home could sell for in as little as 3 minutes with a no-obligation cash offer.
Estimated market value
$223,300
