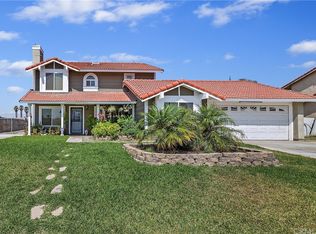Sold for $705,000
Listing Provided by:
Rosa Rodriguez DRE #01709445 909-816-2523,
REALTY ONE GROUP WEST,
Co-Listing Agent: ALICIA HERRERA DRE #01818916 909-238-4363,
ELEVATE REAL ESTATE AGENCY
Bought with: JWillian Realty
$705,000
9412 Delfern Ln, Riverside, CA 92509
4beds
1,794sqft
Single Family Residence
Built in 1987
7,841 Square Feet Lot
$695,100 Zestimate®
$393/sqft
$3,493 Estimated rent
Home value
$695,100
$633,000 - $765,000
$3,493/mo
Zestimate® history
Loading...
Owner options
Explore your selling options
What's special
Welcome to 9412 Delfern Ln. First time on the market in 37 years! Beautiful home located in a well established neighborhood of Jurupa Valley.
Step into a spacious interior, featuring tile flooring throughout the common areas on the first floor, the formal living room features a brick accented fireplace, the kitchen is truly the heart of this home with custom cabinets, granite counter tops and breakfast bar, and a large window that offers an abundance of natural light and a really nice view of the backyard. This home has a Bedroom and full Bathroom on the first floor. Second floor features a large primary bedroom with views of the local hills, primary bath and walk-in closet. Two additional nice sized bedrooms and a full bath complete the second floor. Some of the most recent upgrades include newer paint, newer dual pane windows and newer A/C. Other great features include plenty of driveway parking, a 2-car garage with direct access to the home, and downstairs laundry room. Ideal location near major employment and shopping centers, downtown Riverside, Jurupa Valley Regional Park and Mount Rubidoux, the Ontario International Airport, and freeway access to the 60, 15, 91 and 215 freeways. Large lot and additional gated RV/trailer parking on the back. The backyard is easy to maintain and it has a large covered patio perfect for family gatherings or just to relax. Don't miss it!
Zillow last checked: 8 hours ago
Listing updated: June 23, 2025 at 07:52pm
Listing Provided by:
Rosa Rodriguez DRE #01709445 909-816-2523,
REALTY ONE GROUP WEST,
Co-Listing Agent: ALICIA HERRERA DRE #01818916 909-238-4363,
ELEVATE REAL ESTATE AGENCY
Bought with:
Jose Vasquez-Tafur, DRE #02004519
JWillian Realty
Source: CRMLS,MLS#: CV25121412 Originating MLS: California Regional MLS
Originating MLS: California Regional MLS
Facts & features
Interior
Bedrooms & bathrooms
- Bedrooms: 4
- Bathrooms: 3
- Full bathrooms: 3
- Main level bathrooms: 1
- Main level bedrooms: 1
Primary bedroom
- Features: Primary Suite
Bedroom
- Features: Bedroom on Main Level
Bathroom
- Features: Bathroom Exhaust Fan, Bathtub, Full Bath on Main Level, Granite Counters, Soaking Tub, Separate Shower, Tub Shower
Family room
- Features: Separate Family Room
Kitchen
- Features: Granite Counters, Kitchen/Family Room Combo
Heating
- Central, Fireplace(s)
Cooling
- Central Air
Appliances
- Included: Dishwasher, Gas Range, Gas Water Heater, Range Hood, Water Heater
- Laundry: Inside
Features
- Breakfast Bar, Ceiling Fan(s), Eat-in Kitchen, Granite Counters, High Ceilings, Storage, Unfurnished, Bedroom on Main Level, Primary Suite, Walk-In Closet(s)
- Flooring: Carpet, Tile
- Doors: Mirrored Closet Door(s), Sliding Doors
- Windows: Double Pane Windows, Screens
- Has fireplace: Yes
- Fireplace features: Living Room, Raised Hearth
- Common walls with other units/homes: No Common Walls
Interior area
- Total interior livable area: 1,794 sqft
Property
Parking
- Total spaces: 2
- Parking features: Direct Access, Door-Single, Driveway, Garage Faces Front, Garage, Private, RV Access/Parking
- Attached garage spaces: 2
Accessibility
- Accessibility features: Safe Emergency Egress from Home, Accessible Doors
Features
- Levels: Two
- Stories: 2
- Entry location: Front
- Patio & porch: Wood
- Pool features: None
- Spa features: None
- Fencing: Block,Chain Link,Fair Condition
- Has view: Yes
- View description: Hills, Neighborhood
Lot
- Size: 7,841 sqft
- Features: Corner Lot, Front Yard, Sprinklers In Front, Landscaped, Sprinkler System, Yard
Details
- Parcel number: 170371045
- Zoning: R-1
- Special conditions: Trust
Construction
Type & style
- Home type: SingleFamily
- Architectural style: Contemporary
- Property subtype: Single Family Residence
Materials
- Drywall, Stucco
- Foundation: Slab
- Roof: Slate
Condition
- New construction: No
- Year built: 1987
Utilities & green energy
- Sewer: Public Sewer
- Water: Public
- Utilities for property: Electricity Connected, Natural Gas Connected, Water Connected
Community & neighborhood
Security
- Security features: Carbon Monoxide Detector(s), Smoke Detector(s)
Community
- Community features: Sidewalks
Location
- Region: Riverside
Other
Other facts
- Listing terms: Conventional,Submit
- Road surface type: Paved
Price history
| Date | Event | Price |
|---|---|---|
| 6/23/2025 | Sold | $705,000+0.9%$393/sqft |
Source: | ||
| 6/12/2025 | Contingent | $699,000$390/sqft |
Source: | ||
| 5/31/2025 | Listed for sale | $699,000$390/sqft |
Source: | ||
Public tax history
Tax history is unavailable.
Neighborhood: Glen Avon
Nearby schools
GreatSchools rating
- 4/10Stone Avenue Elementary SchoolGrades: K-6Distance: 1.6 mi
- 6/10Jurupa Middle SchoolGrades: 7-8Distance: 1 mi
- 6/10Patriot High SchoolGrades: 9-12Distance: 2.2 mi
Get a cash offer in 3 minutes
Find out how much your home could sell for in as little as 3 minutes with a no-obligation cash offer.
Estimated market value
$695,100
