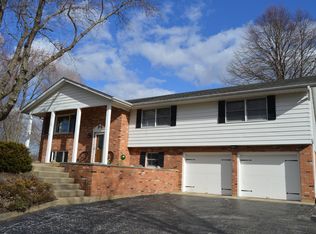Loads of Comfort in this Quiet Country Home with Whole House Generator and easy access to I-90. Living room Features a Beautiful Floor to Ceiling Brick Wood Burning Fireplace w/gas starter, and Double Pane Bay Window. Open Access to Dining Room and French Door Access to Heated 3 Season Room. New Appliances, Oak Cabinets, Main Floor Laundry and Amazing Space in 2nd Full Bath that could be Converted into a Relaxing Spa Area or In-Law/4th Bedroom . Finished Basement with 2nd WB Fireplace w/built-in Bookcases and Wetbar - Perfect for Entertaining - Plus Extra Storage Galore! Technically a 4 Car Garage with 3 doors, Ideally Appointed for a Tradesman, with 220 power, extra Work and Storage Space. Mature Landscaping on Over an Acre. Union Address with Huntley School District.
This property is off market, which means it's not currently listed for sale or rent on Zillow. This may be different from what's available on other websites or public sources.
