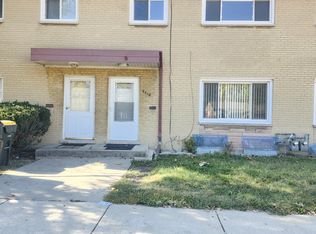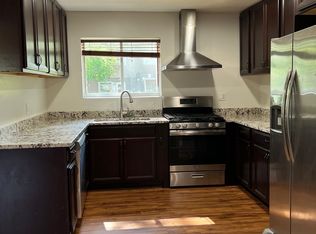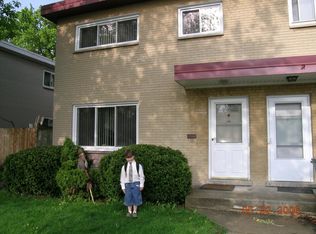Welcome to your new home! This spacious and stylish 3-bedroom, 1.5 bathroom townhome offers the perfect blend of comfort, convenience, and modern living. Key Features: Spacious Layout: Enjoy a thoughtfully designed floor plan that maximizes space and functionality. Modern Kitchen: Fully equipped with new appliances, new countertops, and new ample cabinet spaces. Comfortable Living Areas: A bright, open living room ideal for relaxing or entertaining. Private Bedrooms: Three generously sized bedrooms with plenty of closet space for all your needs. Updated Bathrooms: 1.5bathrooms featuring elegant fixtures and finishes. Basement: Spacious basement with tiled floor Outdoor Space: A private fenced backyard for enjoying fresh air and outdoor relaxation. Convenient Parking: Includes 2 parking spaces. Location Highlights: Situated in a desirable neighborhood close to schools, shopping, dining, and parks. Easy access to major highways and public transportation makes commuting a breeze. This charming townhome is ready to welcome you! Don't miss the opportunity to make it your own. Tenant is responsible to pay all utilities & maintain front & backyard & snow removal.
This property is off market, which means it's not currently listed for sale or rent on Zillow. This may be different from what's available on other websites or public sources.



