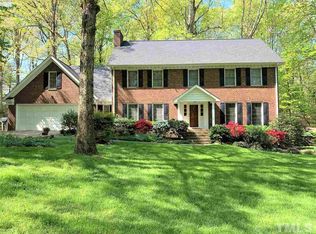Sold for $636,000
$636,000
9413 Springdale Dr, Raleigh, NC 27613
4beds
2,712sqft
Single Family Residence, Residential
Built in 1981
1.01 Acres Lot
$716,100 Zestimate®
$235/sqft
$2,364 Estimated rent
Home value
$716,100
$680,000 - $759,000
$2,364/mo
Zestimate® history
Loading...
Owner options
Explore your selling options
What's special
Splendid on Springdale! Sitting on 1 acre, this remodeled split-level is the perfect mix of modern while maintaining its original charm. A vaulted foyer leads into a brand new kitchen with expansive counter space and cabinetry, a separate dining room, and one of two living spaces (all on the main floor). Upper floor boasts of those same vaulted ceilings in all three bedrooms. Great primary suite with a walk-in closet, stunning primary bathroom, and a private deck perfect for cool fall nights! Two additional bedrooms and an upgraded bathroom complete the upper level. Lower floor is a host's dream with a gorgeous brick fireplace, wet bar, additional bedroom, office/flex room, third full bath, and a walkout patio. With an excellent floor plan like this, possibilities abound! Don't miss the conditioned workshop space through the garage!
Zillow last checked: 8 hours ago
Listing updated: October 27, 2025 at 11:31pm
Listed by:
Dylan Michael Childrey 919-434-1247,
Nest Realty of the Triangle
Bought with:
Kimberly Rose Stelmok, 313150
Nest Realty of the Triangle
Source: Doorify MLS,MLS#: 2525168
Facts & features
Interior
Bedrooms & bathrooms
- Bedrooms: 4
- Bathrooms: 3
- Full bathrooms: 3
Heating
- Forced Air, Natural Gas
Cooling
- Central Air
Appliances
- Included: Dishwasher, Electric Range, Electric Water Heater, Microwave, Refrigerator, Self Cleaning Oven
- Laundry: Laundry Closet, Main Level
Features
- Bookcases, Ceiling Fan(s), Entrance Foyer, Granite Counters, High Ceilings, Pantry, Shower Only, Vaulted Ceiling(s), Walk-In Closet(s), Walk-In Shower, Wet Bar
- Flooring: Carpet, Hardwood, Tile
- Basement: Daylight
- Number of fireplaces: 1
- Fireplace features: Family Room, Gas Log, Masonry
Interior area
- Total structure area: 2,712
- Total interior livable area: 2,712 sqft
- Finished area above ground: 1,794
- Finished area below ground: 918
Property
Parking
- Total spaces: 2
- Parking features: Concrete, Driveway, Garage
- Garage spaces: 2
Features
- Levels: Multi/Split
- Patio & porch: Deck, Patio
- Has view: Yes
Lot
- Size: 1.01 Acres
- Dimensions: 363 x 142 x 264 x 184
- Features: Hardwood Trees, Landscaped
Details
- Parcel number: 0788138656
Construction
Type & style
- Home type: SingleFamily
- Architectural style: Traditional, Transitional
- Property subtype: Single Family Residence, Residential
Materials
- Brick, Wood Siding
Condition
- New construction: No
- Year built: 1981
Utilities & green energy
- Sewer: Septic Tank
- Water: Public
Community & neighborhood
Location
- Region: Raleigh
- Subdivision: Springdale Gardens
HOA & financial
HOA
- Has HOA: Yes
- HOA fee: $100 annually
Price history
| Date | Event | Price |
|---|---|---|
| 8/31/2023 | Sold | $636,000+1.8%$235/sqft |
Source: | ||
| 8/7/2023 | Contingent | $625,000$230/sqft |
Source: | ||
| 8/4/2023 | Listed for sale | $625,000+22.3%$230/sqft |
Source: | ||
| 9/7/2021 | Sold | $511,000+8.7%$188/sqft |
Source: | ||
| 9/7/2021 | Pending sale | $470,000$173/sqft |
Source: | ||
Public tax history
| Year | Property taxes | Tax assessment |
|---|---|---|
| 2025 | $3,834 +3% | $596,295 |
| 2024 | $3,723 +26.8% | $596,295 +59.5% |
| 2023 | $2,935 +7.9% | $373,904 |
Find assessor info on the county website
Neighborhood: 27613
Nearby schools
GreatSchools rating
- 6/10Leesville Road ElementaryGrades: K-5Distance: 1 mi
- 10/10Leesville Road MiddleGrades: 6-8Distance: 0.9 mi
- 9/10Leesville Road HighGrades: 9-12Distance: 0.9 mi
Schools provided by the listing agent
- Elementary: Wake - Leesville Road
- Middle: Wake - Leesville Road
- High: Wake - Leesville Road
Source: Doorify MLS. This data may not be complete. We recommend contacting the local school district to confirm school assignments for this home.
Get a cash offer in 3 minutes
Find out how much your home could sell for in as little as 3 minutes with a no-obligation cash offer.
Estimated market value$716,100
Get a cash offer in 3 minutes
Find out how much your home could sell for in as little as 3 minutes with a no-obligation cash offer.
Estimated market value
$716,100
