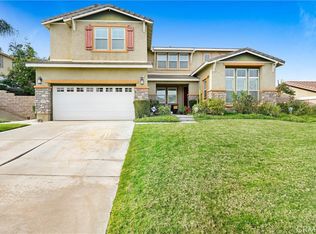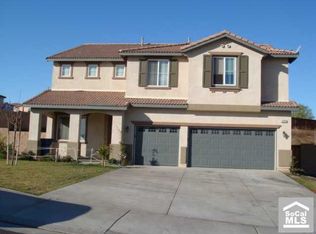Sold for $745,000
Listing Provided by:
Tanya Williams DRE #01948953 310-753-1026,
Keller Williams R. E. Services
Bought with: REALTY MASTERS & ASSOCIATES
$745,000
9415 Newbridge Dr, Riverside, CA 92508
3beds
2,617sqft
Single Family Residence
Built in 2005
10,454 Square Feet Lot
$782,700 Zestimate®
$285/sqft
$3,625 Estimated rent
Home value
$782,700
$744,000 - $822,000
$3,625/mo
Zestimate® history
Loading...
Owner options
Explore your selling options
What's special
Loaded with curb appeal, this 3 bedroom, 2.5 bath single story home with a versatile home office is nicely landscaped on a corner lot. Red Spanish tile roof, 3 car garage with wide driveway, arched windows and wrought iron front door gate entrance are just a few of the amenities. The entry leads past a large dining room with wainscoting, to the living room with lots of natural light. The large family room is perfect for hosting family and friends around the raised gas fireplace. The spacious center island kitchen has a breakfast nook, stainless steel appliances, direct access to the garage and a separate laundry room near the bedrooms. All the bedrooms have carpet and the primary bedroom has a large walk-in closet, en-suite bath with dual vanities, spa tub and separate shower. Entertain or just relax on the large covered patio. While the virtual tour and pictures provide an extraordinary glimpse, nothing compares to experiencing this home in person. Don't miss the chance to own this beautiful home. Located minutes from schools, shopping, restaurants, and the freeway, this home is truly a gem and will not last. Schedule a showing today! MUST Have and Show Pre-approval Letter to Enter the Property.
Zillow last checked: 8 hours ago
Listing updated: November 01, 2023 at 07:58am
Listing Provided by:
Tanya Williams DRE #01948953 310-753-1026,
Keller Williams R. E. Services
Bought with:
Mary Ann Chavez, DRE #01917038
REALTY MASTERS & ASSOCIATES
Source: CRMLS,MLS#: GD23128008 Originating MLS: California Regional MLS
Originating MLS: California Regional MLS
Facts & features
Interior
Bedrooms & bathrooms
- Bedrooms: 3
- Bathrooms: 3
- Full bathrooms: 2
- 1/2 bathrooms: 1
- Main level bathrooms: 2
- Main level bedrooms: 3
Primary bedroom
- Features: Main Level Primary
Bedroom
- Features: Bedroom on Main Level
Bedroom
- Features: All Bedrooms Down
Bathroom
- Features: Bathtub, Dual Sinks, Enclosed Toilet, Soaking Tub, Separate Shower, Tub Shower, Walk-In Shower
Kitchen
- Features: Granite Counters, Kitchen Island, Kitchen/Family Room Combo
Heating
- Central
Cooling
- Central Air
Appliances
- Included: Double Oven, Gas Cooktop, Gas Oven, Gas Range
- Laundry: Inside, Laundry Room
Features
- Breakfast Bar, Separate/Formal Dining Room, Eat-in Kitchen, All Bedrooms Down, Bedroom on Main Level, Entrance Foyer, Main Level Primary, Primary Suite, Walk-In Closet(s)
- Flooring: Carpet, Tile, Wood
- Has fireplace: Yes
- Fireplace features: Family Room, Gas
- Common walls with other units/homes: No Common Walls
Interior area
- Total interior livable area: 2,617 sqft
Property
Parking
- Total spaces: 3
- Parking features: Door-Multi, Driveway, Garage Faces Front, Garage
- Attached garage spaces: 3
Features
- Levels: One
- Stories: 1
- Entry location: Front
- Patio & porch: Concrete, Covered, Patio
- Pool features: None
- Fencing: Brick,Wrought Iron
- Has view: Yes
- View description: None
Lot
- Size: 10,454 sqft
- Features: Corner Lot, Corners Marked, Front Yard
Details
- Parcel number: 266632001
- Special conditions: Trust
Construction
Type & style
- Home type: SingleFamily
- Architectural style: Modern,Traditional
- Property subtype: Single Family Residence
Condition
- Turnkey
- New construction: No
- Year built: 2005
Utilities & green energy
- Sewer: Public Sewer
- Water: Public
- Utilities for property: Electricity Connected, Natural Gas Available
Community & neighborhood
Security
- Security features: Prewired, Security System
Community
- Community features: Street Lights, Sidewalks
Location
- Region: Riverside
HOA & financial
HOA
- Has HOA: Yes
- HOA fee: $30 monthly
Other
Other facts
- Listing terms: Cash,Conventional,FHA,Submit,Trust Deed,VA Loan
- Road surface type: Paved
Price history
| Date | Event | Price |
|---|---|---|
| 10/31/2023 | Sold | $745,000+0.7%$285/sqft |
Source: | ||
| 10/23/2023 | Pending sale | $739,900$283/sqft |
Source: | ||
| 10/4/2023 | Contingent | $739,900$283/sqft |
Source: | ||
| 9/23/2023 | Listed for sale | $739,900+155.1%$283/sqft |
Source: | ||
| 8/29/2008 | Sold | $290,000-27.3%$111/sqft |
Source: Public Record Report a problem | ||
Public tax history
| Year | Property taxes | Tax assessment |
|---|---|---|
| 2025 | $10,903 +2.6% | $759,900 +2% |
| 2024 | $10,623 +42.8% | $745,000 +64% |
| 2023 | $7,440 +1.3% | $454,238 +2% |
Find assessor info on the county website
Neighborhood: Orangecrest
Nearby schools
GreatSchools rating
- 7/10Mark Twain Elementary SchoolGrades: K-6Distance: 0.7 mi
- 6/10Frank Augustus Miller Middle SchoolGrades: 7-8Distance: 0.8 mi
- 9/10Martin Luther King Jr. High SchoolGrades: 9-12Distance: 0.3 mi
Get a cash offer in 3 minutes
Find out how much your home could sell for in as little as 3 minutes with a no-obligation cash offer.
Estimated market value$782,700
Get a cash offer in 3 minutes
Find out how much your home could sell for in as little as 3 minutes with a no-obligation cash offer.
Estimated market value
$782,700

