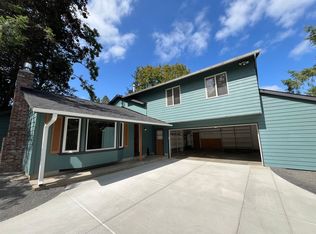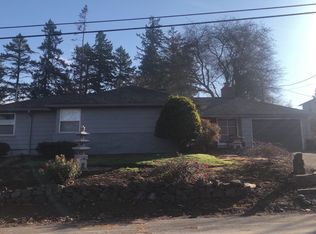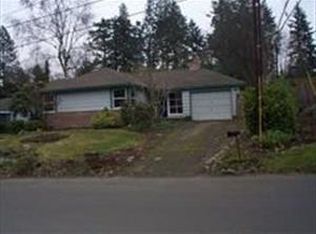Picture perfect childhood memories start here! You'll thrive in this quiet Raleigh Hills mid-century classic home with its solid bones and soccer field sized backyard. Three large bedrooms upstairs & a cheerful family room/mother-in-law suite down a few steps. New A/C, furnace, quality updates in an idyllic home & setting - holiday baking, bonfires & BBQs, entertaining and everyday life are a joy. Feels like home! OES & Jesuit nearby.
This property is off market, which means it's not currently listed for sale or rent on Zillow. This may be different from what's available on other websites or public sources.


