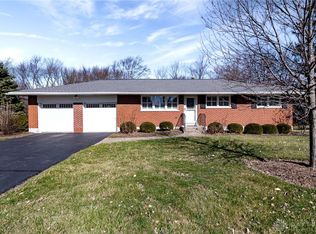This home was completely remodeled with expanded living area from original plan. This modern restored design offers 3950 SqFt with the added space on first floor. The newly finished lower level offers 4 bedrooms and 3 full baths. It features hickory hardwood barn beams with contemporary solid surface quartz counter tops with white cabinetry with and new upgraded stainless appliances. The upper-level offers wood burning fireplace with an oversized oak plank floor throughout. From the modern backsplash, decorative lighting, Restoration Hardware vanities, tiled showers, knee wall surrounding oversized patio it was designed with intention and smaooollest attention to detail. Windows, HVAC, and water heater all are energy efficient and brand new. The lower level bedroom has oversized windows and there is a huge lower level for recreation, movie room/ pool table and a walkout out to the covered patio.
This property is off market, which means it's not currently listed for sale or rent on Zillow. This may be different from what's available on other websites or public sources.
