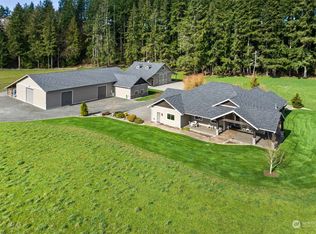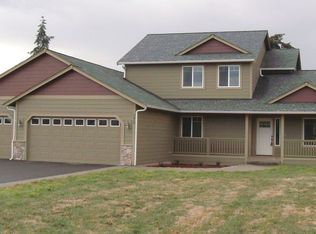Lucky D Ranch- 10 acre equestrian with all the bells & whistles. Paved lane delivers you to this meticulous home with hardwood floors, great kitchen space & private owners suite, while horse facilities won't fail to impress! Well groomed outdoor arena, round pen, barn, 3 run in stalls, washing station & a yearly hay crop. Extras include ADA width doors, extended covered patio with lighting and gas line plumbed for evening barbecues, triple garage & rv dump station.
This property is off market, which means it's not currently listed for sale or rent on Zillow. This may be different from what's available on other websites or public sources.

