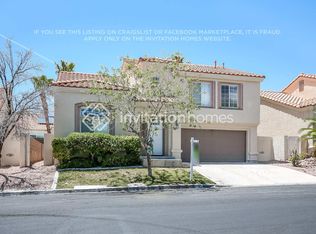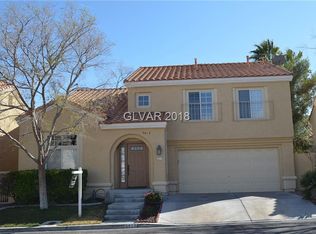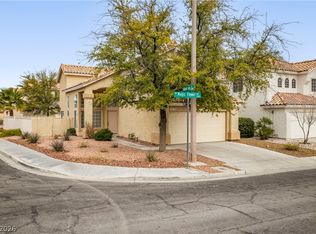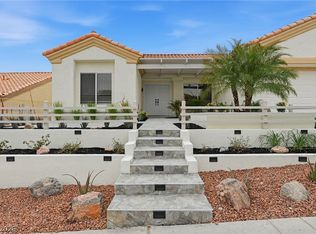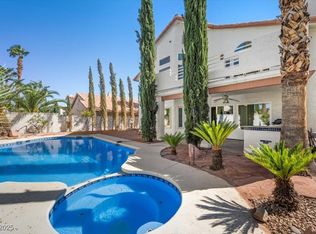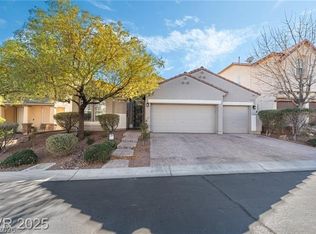Update price reduced excellent property at this price and location. You will not want to miss this one., 4 miles from Downtown Summerlin, This Lovely 4 bedroom Summerlin Home has a Pool with working waterfall, vaulted ceilings, shutters and much more. The owner bought house in excellent condition and then made over $40,000 in improvements converted room to add another bedroom and also renovate the entire kitchen, opened up the floor plan, and new flooring. Excellent location quick access to all shops and freeways. ASK about our in-house lender programs.
Active
Price cut: $30K (2/4)
$599,000
9416 Rolling Ridge Ln, Las Vegas, NV 89134
4beds
2,271sqft
Est.:
Single Family Residence
Built in 1992
3,920.4 Square Feet Lot
$591,500 Zestimate®
$264/sqft
$65/mo HOA
What's special
Pool with working waterfallVaulted ceilingsNew flooring
- 139 days |
- 1,498 |
- 91 |
Likely to sell faster than
Zillow last checked: 8 hours ago
Listing updated: February 03, 2026 at 06:33pm
Listed by:
Kamran M. Khosravi B.1001834 702-840-1700,
Dara Realty Group
Source: LVR,MLS#: 2725693 Originating MLS: Greater Las Vegas Association of Realtors Inc
Originating MLS: Greater Las Vegas Association of Realtors Inc
Tour with a local agent
Facts & features
Interior
Bedrooms & bathrooms
- Bedrooms: 4
- Bathrooms: 3
- Full bathrooms: 2
- 1/2 bathrooms: 1
Primary bedroom
- Description: Ceiling Fan,Ceiling Light,Pbr Separate From Other,Sitting Room,Walk-In Closet(s)
- Dimensions: 14X14
Bedroom 2
- Description: Closet,TV/ Cable,Upstairs
- Dimensions: 12X12
Bedroom 3
- Description: Closet,TV/ Cable,Upstairs
- Dimensions: 12X12
Bedroom 4
- Description: Closet,Upstairs
- Dimensions: 12x10
Primary bathroom
- Description: Double Sink,Separate Shower,Separate Tub
Dining room
- Description: Dining Area
- Dimensions: 10X10
Kitchen
- Description: Breakfast Bar/Counter,Breakfast Nook/Eating Area,Garden Window,Lighting Recessed,Man Made Woodor Laminate Flooring,Pantry,Quartz Countertops,Stainless Steel Appliances
Living room
- Description: Entry Foyer,Formal,Front,Vaulted Ceiling
- Dimensions: 15X18
Heating
- Central, Gas
Cooling
- Central Air, Electric
Appliances
- Included: Dishwasher, Disposal, Gas Range, Microwave
- Laundry: Gas Dryer Hookup, Main Level, Laundry Room
Features
- Flooring: Carpet, Marble
- Number of fireplaces: 1
- Fireplace features: Gas, Living Room
Interior area
- Total structure area: 2,271
- Total interior livable area: 2,271 sqft
Video & virtual tour
Property
Parking
- Total spaces: 2
- Parking features: Attached, Garage, Private
- Attached garage spaces: 2
Features
- Stories: 2
- Patio & porch: Patio
- Exterior features: Patio, Private Yard
- Has private pool: Yes
- Pool features: In Ground, Private
- Has spa: Yes
- Fencing: Block,Back Yard,Wrought Iron
Lot
- Size: 3,920.4 Square Feet
- Features: Desert Landscaping, Landscaped, Rocks, < 1/4 Acre
Details
- Parcel number: 13819610092
- Zoning description: Single Family
- Horse amenities: None
Construction
Type & style
- Home type: SingleFamily
- Architectural style: Two Story
- Property subtype: Single Family Residence
Materials
- Frame, Stucco, Drywall
- Roof: Tile
Condition
- Resale
- Year built: 1992
Utilities & green energy
- Electric: Photovoltaics None, 220 Volts in Garage
- Sewer: Public Sewer
- Water: Public
Community & HOA
Community
- Subdivision: Las Colinas
HOA
- Has HOA: Yes
- Services included: Association Management
- HOA fee: $65 monthly
- HOA name: summerlin north
- HOA phone: 702-838-5500
Location
- Region: Las Vegas
Financial & listing details
- Price per square foot: $264/sqft
- Tax assessed value: $327,731
- Annual tax amount: $3,363
- Date on market: 10/8/2025
- Listing agreement: Exclusive Right To Sell
- Listing terms: Cash,Conventional,FHA,VA Loan
Estimated market value
$591,500
$562,000 - $621,000
$3,125/mo
Price history
Price history
| Date | Event | Price |
|---|---|---|
| 2/4/2026 | Price change | $599,000-4.8%$264/sqft |
Source: | ||
| 12/31/2025 | Price change | $629,000-0.6%$277/sqft |
Source: | ||
| 12/3/2025 | Price change | $633,000-1.6%$279/sqft |
Source: | ||
| 11/4/2025 | Price change | $643,000-0.3%$283/sqft |
Source: | ||
| 10/8/2025 | Listed for sale | $645,000-0.7%$284/sqft |
Source: | ||
| 10/1/2025 | Listing removed | $649,500$286/sqft |
Source: | ||
| 7/18/2025 | Price change | $649,500-2%$286/sqft |
Source: | ||
| 6/26/2025 | Price change | $662,500-2.4%$292/sqft |
Source: | ||
| 5/24/2025 | Price change | $678,500-0.1%$299/sqft |
Source: | ||
| 4/10/2025 | Listed for sale | $679,000+17.1%$299/sqft |
Source: | ||
| 8/23/2024 | Sold | $579,900$255/sqft |
Source: | ||
| 7/19/2024 | Pending sale | $579,900$255/sqft |
Source: | ||
| 6/19/2024 | Listed for sale | $579,900+154.3%$255/sqft |
Source: | ||
| 8/9/2023 | Listing removed | -- |
Source: Zillow Rentals Report a problem | ||
| 8/1/2023 | Price change | $2,700-3.7%$1/sqft |
Source: Zillow Rentals Report a problem | ||
| 7/28/2023 | Listed for rent | $2,805+3.9%$1/sqft |
Source: Zillow Rentals Report a problem | ||
| 5/28/2023 | Listing removed | -- |
Source: Zillow Rentals Report a problem | ||
| 5/26/2023 | Listed for rent | $2,700$1/sqft |
Source: Zillow Rentals Report a problem | ||
| 4/11/2023 | Listing removed | -- |
Source: Zillow Rentals Report a problem | ||
| 4/2/2023 | Price change | $2,700-4.1%$1/sqft |
Source: Zillow Rentals Report a problem | ||
| 3/26/2023 | Price change | $2,815-1.1%$1/sqft |
Source: Zillow Rentals Report a problem | ||
| 2/16/2023 | Price change | $2,845+0.2%$1/sqft |
Source: Zillow Rentals Report a problem | ||
| 2/9/2023 | Listed for rent | $2,840$1/sqft |
Source: Zillow Rentals Report a problem | ||
| 1/27/2023 | Listing removed | -- |
Source: Zillow Rentals Report a problem | ||
| 1/25/2023 | Price change | $2,840-0.2%$1/sqft |
Source: Zillow Rentals Report a problem | ||
| 1/21/2023 | Listed for rent | $2,845$1/sqft |
Source: Zillow Rentals Report a problem | ||
| 5/31/2013 | Sold | $228,000+26.7%$100/sqft |
Source: | ||
| 4/26/2000 | Sold | $179,900$79/sqft |
Source: Public Record Report a problem | ||
Public tax history
Public tax history
| Year | Property taxes | Tax assessment |
|---|---|---|
| 2025 | $3,363 +8% | $114,706 +5.3% |
| 2024 | $3,114 +8% | $108,917 +16.7% |
| 2023 | $2,884 +8% | $93,328 +6.6% |
| 2022 | $2,670 +7.7% | $87,583 +2.4% |
| 2021 | $2,479 +6.7% | $85,572 -0.5% |
| 2020 | $2,323 +4.8% | $86,031 +8.7% |
| 2019 | $2,216 +6.9% | $79,144 |
| 2018 | $2,073 | $79,144 +1.5% |
| 2017 | $2,073 | $77,944 +3.3% |
| 2016 | $2,073 +0.2% | $75,435 +4.9% |
| 2015 | $2,069 +3.2% | $71,906 +5.3% |
| 2014 | $2,004 | $68,277 |
| 2013 | -- | $68,277 +20.4% |
| 2012 | -- | $56,722 -14.6% |
| 2011 | -- | $66,403 -10.2% |
| 2010 | -- | $73,912 -6.2% |
| 2009 | -- | $78,819 |
| 2008 | -- | $78,819 -34.6% |
| 2007 | -- | $120,498 +6.3% |
| 2006 | -- | $113,337 +20.2% |
| 2005 | -- | $94,301 +42.8% |
| 2004 | -- | $66,059 +6.6% |
| 2003 | -- | $61,992 +6.2% |
| 2002 | -- | $58,390 +9.1% |
| 2001 | -- | $53,530 |
Find assessor info on the county website
BuyAbility℠ payment
Est. payment
$3,193/mo
Principal & interest
$2883
Property taxes
$245
HOA Fees
$65
Climate risks
Neighborhood: Summerlin North
Nearby schools
GreatSchools rating
- 7/10William Lummis Elementary SchoolGrades: PK-5Distance: 0.6 mi
- 6/10Ernest Becker Middle SchoolGrades: 6-8Distance: 0.4 mi
- 8/10Palo Verde High SchoolGrades: 9-12Distance: 2.5 mi
Schools provided by the listing agent
- Elementary: Lummis, William,Lummis, William
- Middle: Becker
- High: Palo Verde
Source: LVR. This data may not be complete. We recommend contacting the local school district to confirm school assignments for this home.
