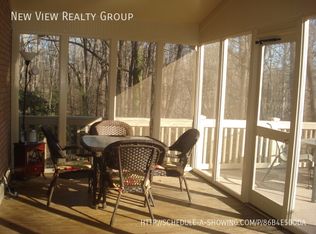Closed
$1,111,111
9417 Valley Rd, Charlotte, NC 28270
5beds
3,123sqft
Single Family Residence
Built in 1967
1.08 Acres Lot
$1,100,200 Zestimate®
$356/sqft
$3,258 Estimated rent
Home value
$1,100,200
$1.02M - $1.19M
$3,258/mo
Zestimate® history
Loading...
Owner options
Explore your selling options
What's special
**Multiple offers received -- highest and best offers by 5 pm Monday, April 7. ** Photos don't do it justice -- you must see this in person! Gorgeous, custom full brick ranch on just over an acre in a fantastic south Charlotte location. Open-concept layout is perfect for entertaining. Custom kitchen has beautiful cabinets with high-end details including soft close doors/drawers, roll out shelving, appliance garage and prep sink. The luxurious primary suite and 3 additional bedrooms are on one side of the home with a bedroom and full bath on the other side. Multiple living spaces inside and out --the backyard is stunning-custom landscape and hardscape highlighted by natural areas and lush lawn. Relax on the paver patio with seating, fire pit and dining area adjacent to the inground saltwater pool or swing in the hammock. The screened porch provides a reprieve from the elements while enjoying the serenity of the outdoors. Zoned for Providence Spring, Crestdale and Providence.
Zillow last checked: 8 hours ago
Listing updated: April 30, 2025 at 02:28pm
Listing Provided by:
Robyn Riordan Robyn@RobynRiordan.com,
COMPASS
Bought with:
Adrienne Priest
Helen Adams Realty
Source: Canopy MLS as distributed by MLS GRID,MLS#: 4233638
Facts & features
Interior
Bedrooms & bathrooms
- Bedrooms: 5
- Bathrooms: 3
- Full bathrooms: 3
- Main level bedrooms: 5
Primary bedroom
- Level: Main
Heating
- Central, Natural Gas
Cooling
- Central Air
Appliances
- Included: Dishwasher, Gas Cooktop, Microwave, Refrigerator, Wall Oven, Washer/Dryer
- Laundry: In Hall, Laundry Room
Features
- Breakfast Bar, Soaking Tub, Kitchen Island
- Flooring: Carpet, Tile, Wood
- Has basement: No
- Fireplace features: Wood Burning Stove
Interior area
- Total structure area: 3,123
- Total interior livable area: 3,123 sqft
- Finished area above ground: 3,123
- Finished area below ground: 0
Property
Parking
- Total spaces: 6
- Parking features: Driveway, Attached Garage, Garage Door Opener, Garage Faces Side, Garage on Main Level
- Attached garage spaces: 2
- Uncovered spaces: 4
Features
- Levels: One
- Stories: 1
- Patio & porch: Front Porch, Patio, Rear Porch, Screened
- Exterior features: In-Ground Irrigation
- Has private pool: Yes
- Pool features: In Ground, Outdoor Pool, Salt Water
- Fencing: Back Yard
Lot
- Size: 1.08 Acres
- Features: Private, Wooded
Details
- Additional structures: Shed(s)
- Parcel number: 22709311
- Zoning: N1-A
- Special conditions: Standard
Construction
Type & style
- Home type: SingleFamily
- Property subtype: Single Family Residence
Materials
- Brick Full
- Foundation: Crawl Space
- Roof: Shingle
Condition
- New construction: No
- Year built: 1967
Utilities & green energy
- Sewer: Public Sewer
- Water: City
Community & neighborhood
Location
- Region: Charlotte
- Subdivision: Lakeside Acres
Other
Other facts
- Listing terms: Cash,Conventional
- Road surface type: Concrete, Paved
Price history
| Date | Event | Price |
|---|---|---|
| 4/30/2025 | Sold | $1,111,111-1.2%$356/sqft |
Source: | ||
| 4/8/2025 | Pending sale | $1,125,000$360/sqft |
Source: | ||
| 4/4/2025 | Price change | $1,125,000-4.3%$360/sqft |
Source: | ||
| 3/13/2025 | Listed for sale | $1,175,000$376/sqft |
Source: | ||
| 3/13/2025 | Listing removed | $1,175,000$376/sqft |
Source: | ||
Public tax history
| Year | Property taxes | Tax assessment |
|---|---|---|
| 2025 | -- | $642,500 |
| 2024 | $5,019 +3.4% | $642,500 |
| 2023 | $4,852 +5.9% | $642,500 +39.1% |
Find assessor info on the county website
Neighborhood: Providence Plantation
Nearby schools
GreatSchools rating
- 7/10Providence Spring ElementaryGrades: K-5Distance: 0.6 mi
- 10/10Crestdale MiddleGrades: 6-8Distance: 4.3 mi
- 9/10Providence HighGrades: 9-12Distance: 2 mi
Schools provided by the listing agent
- Elementary: Providence Spring
- Middle: Crestdale
- High: Providence
Source: Canopy MLS as distributed by MLS GRID. This data may not be complete. We recommend contacting the local school district to confirm school assignments for this home.
Get a cash offer in 3 minutes
Find out how much your home could sell for in as little as 3 minutes with a no-obligation cash offer.
Estimated market value
$1,100,200
Get a cash offer in 3 minutes
Find out how much your home could sell for in as little as 3 minutes with a no-obligation cash offer.
Estimated market value
$1,100,200
