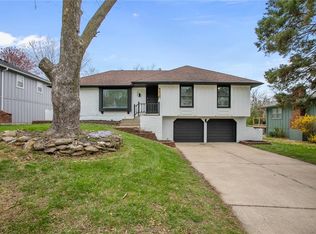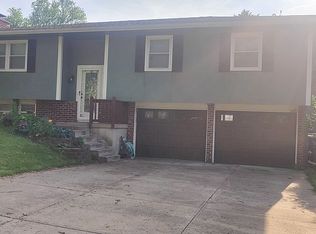Sold
Price Unknown
9418 Mullen Rd, Lenexa, KS 66215
4beds
1,718sqft
Single Family Residence
Built in 1968
8,750 Square Feet Lot
$343,400 Zestimate®
$--/sqft
$2,378 Estimated rent
Home value
$343,400
$319,000 - $367,000
$2,378/mo
Zestimate® history
Loading...
Owner options
Explore your selling options
What's special
Don’t miss the opportunity to make this your home! This fantastic 4-bedroom, 2-bath split-level is full of potential and located in the heart of Green Prairie. The kitchen opens to a spacious first-floor family room, perfect for gatherings and everyday living. Fresh paint in the kitchen and bedrooms gives the home a clean, updated feel. The 4th bedroom is roomy enough to be a bonus family area or children's playroom. The extra large garage offers ample storage and the mahogany stained deck is a great space to enjoy the outdoors. Conveniently located near shopping, restaurants, and transportation.
Zillow last checked: 8 hours ago
Listing updated: September 12, 2025 at 12:20pm
Listing Provided by:
Sheila Brooks 816-868-1524,
ReeceNichols - Leawood
Bought with:
Sonya Williams, SP00229805
Chartwell Realty LLC
Source: Heartland MLS as distributed by MLS GRID,MLS#: 2565955
Facts & features
Interior
Bedrooms & bathrooms
- Bedrooms: 4
- Bathrooms: 2
- Full bathrooms: 2
Primary bedroom
- Features: Ceiling Fan(s)
- Level: Second
- Area: 169 Square Feet
- Dimensions: 13 x 13
Bedroom 2
- Features: Ceiling Fan(s)
- Level: Second
- Area: 120 Square Feet
- Dimensions: 12 x 10
Bedroom 3
- Level: Second
- Area: 120 Square Feet
- Dimensions: 12 x 10
Bedroom 4
- Level: Third
- Area: 312 Square Feet
- Dimensions: 26 x 12
Dining room
- Features: Carpet
- Level: First
- Area: 121 Square Feet
- Dimensions: 11 x 11
Family room
- Features: Carpet, Fireplace
- Level: First
- Area: 234 Square Feet
- Dimensions: 18 x 13
Kitchen
- Features: Pantry
- Level: First
- Area: 117 Square Feet
- Dimensions: 13 x 9
Living room
- Features: Carpet
- Level: First
- Area: 154 Square Feet
- Dimensions: 14 x 11
Heating
- Forced Air
Cooling
- Electric
Appliances
- Included: Dishwasher, Disposal, Microwave, Built-In Electric Oven
- Laundry: In Basement
Features
- Ceiling Fan(s), Pantry
- Flooring: Carpet, Luxury Vinyl, Wood
- Windows: Window Coverings
- Basement: Concrete
- Number of fireplaces: 1
- Fireplace features: Family Room, Wood Burning
Interior area
- Total structure area: 1,718
- Total interior livable area: 1,718 sqft
- Finished area above ground: 1,718
Property
Parking
- Total spaces: 2
- Parking features: Attached, Garage Door Opener, Garage Faces Front
- Attached garage spaces: 2
Features
- Patio & porch: Deck
- Exterior features: Dormer
- Fencing: Metal,Wood
Lot
- Size: 8,750 sqft
- Features: City Lot, Level
Details
- Parcel number: ip25000000 0175
Construction
Type & style
- Home type: SingleFamily
- Architectural style: Traditional
- Property subtype: Single Family Residence
Materials
- Board & Batten Siding
- Roof: Composition
Condition
- Year built: 1968
Utilities & green energy
- Sewer: Public Sewer
- Water: Public
Community & neighborhood
Location
- Region: Lenexa
- Subdivision: Green Prairie
Other
Other facts
- Listing terms: Cash,Conventional,FHA,VA Loan
- Ownership: Private
Price history
| Date | Event | Price |
|---|---|---|
| 9/12/2025 | Sold | -- |
Source: | ||
| 8/3/2025 | Pending sale | $337,000$196/sqft |
Source: | ||
| 7/31/2025 | Listed for sale | $337,000$196/sqft |
Source: | ||
Public tax history
| Year | Property taxes | Tax assessment |
|---|---|---|
| 2024 | $4,386 +3.2% | $39,710 +5.2% |
| 2023 | $4,251 +8% | $37,754 +8.1% |
| 2022 | $3,936 | $34,914 +12.3% |
Find assessor info on the county website
Neighborhood: 66215
Nearby schools
GreatSchools rating
- 6/10Sunflower Elementary SchoolGrades: PK-6Distance: 1 mi
- 6/10Westridge Middle SchoolGrades: 7-8Distance: 1.9 mi
- 5/10Shawnee Mission West High SchoolGrades: 9-12Distance: 3.6 mi
Schools provided by the listing agent
- Elementary: Bonjour
- Middle: Westridge
- High: SM West
Source: Heartland MLS as distributed by MLS GRID. This data may not be complete. We recommend contacting the local school district to confirm school assignments for this home.
Get a cash offer in 3 minutes
Find out how much your home could sell for in as little as 3 minutes with a no-obligation cash offer.
Estimated market value$343,400
Get a cash offer in 3 minutes
Find out how much your home could sell for in as little as 3 minutes with a no-obligation cash offer.
Estimated market value
$343,400

