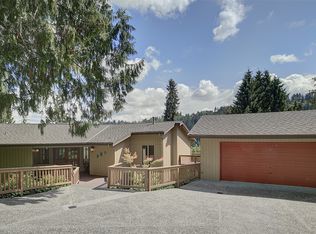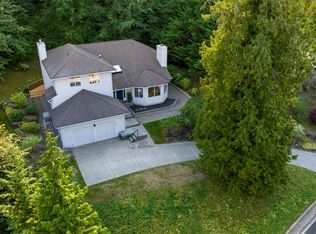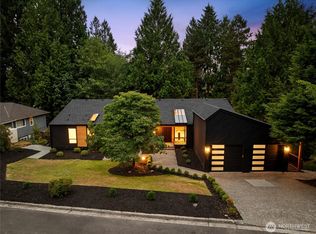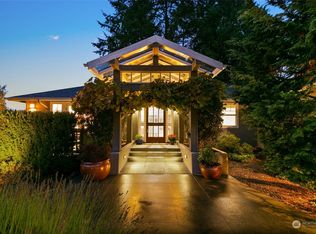Sold
Listed by:
Beth Billington,
Coldwell Banker Bain
Bought with: Windermere Real Estate/M2, LLC
$1,515,000
9418 Odin Way, Bothell, WA 98011
4beds
3,510sqft
Single Family Residence
Built in 1975
0.29 Acres Lot
$1,612,200 Zestimate®
$432/sqft
$4,331 Estimated rent
Home value
$1,612,200
$1.50M - $1.74M
$4,331/mo
Zestimate® history
Loading...
Owner options
Explore your selling options
What's special
Updated to perfection, this NW Contemporary incorporates stunning modern finishes with enduring architectural details. Gorgeous slab granite kitchen with large island/breakfast bar, pantry & abundant cabinetry. Dining room with deck access. Living room with vaulted wood ceilings, picture windows & dramatic floor-to-ceiling stone fireplace. Spacious primary suite with private deck, 3 closets & 5-piece tile bathroom. Garden level rec room opens to a large, wrap around entertainment deck. Expansive windows & glass doors reveal the natural setting & provide access to peaceful outdoor living. 630SF garage with workbench & loft storage. Community pool. Prime location close to outdoor recreation, freeways, DT Bothell & Woodinville wine country.
Zillow last checked: 8 hours ago
Listing updated: June 22, 2023 at 04:34pm
Listed by:
Beth Billington,
Coldwell Banker Bain
Bought with:
Wendy Kondo, 40701
Windermere Real Estate/M2, LLC
Source: NWMLS,MLS#: 2047474
Facts & features
Interior
Bedrooms & bathrooms
- Bedrooms: 4
- Bathrooms: 3
- Full bathrooms: 1
- 3/4 bathrooms: 1
- 1/2 bathrooms: 1
- Main level bedrooms: 1
Primary bedroom
- Level: Main
Bedroom
- Level: Lower
Bedroom
- Level: Lower
Bedroom
- Level: Lower
Bathroom full
- Level: Main
Bathroom three quarter
- Level: Lower
Other
- Level: Main
Dining room
- Level: Main
Entry hall
- Level: Main
Kitchen with eating space
- Level: Main
Living room
- Level: Main
Rec room
- Level: Lower
Utility room
- Level: Main
Heating
- Fireplace(s), Forced Air
Cooling
- Central Air
Appliances
- Included: Dishwasher_, Double Oven, Microwave_, Refrigerator_, StoveRange_, Dishwasher, Microwave, Refrigerator, StoveRange, Water Heater: Gas, Water Heater Location: Mechanical Room
Features
- Bath Off Primary, Dining Room
- Flooring: Ceramic Tile, Hardwood, Slate, Carpet
- Windows: Double Pane/Storm Window, Skylight(s)
- Basement: Daylight,Finished
- Number of fireplaces: 2
- Fireplace features: Electric, Gas, Lower Level: 1, Main Level: 1, Fireplace
Interior area
- Total structure area: 3,510
- Total interior livable area: 3,510 sqft
Property
Parking
- Total spaces: 2
- Parking features: Attached Garage
- Attached garage spaces: 2
Features
- Levels: One
- Stories: 1
- Entry location: Main
- Patio & porch: Ceramic Tile, Hardwood, Wall to Wall Carpet, Bath Off Primary, Double Pane/Storm Window, Dining Room, Security System, Skylight(s), Vaulted Ceiling(s), Walk-In Closet(s), Fireplace, Water Heater
- Pool features: Community
- Has view: Yes
- View description: Territorial
Lot
- Size: 0.29 Acres
- Features: Curbs, Paved, Cable TV, Deck
- Topography: Level,PartialSlope
- Residential vegetation: Wooded
Details
- Parcel number: 8854100060
- Zoning description: R9600,Jurisdiction: City
- Special conditions: Standard
Construction
Type & style
- Home type: SingleFamily
- Property subtype: Single Family Residence
Materials
- Brick, Wood Siding
- Foundation: Poured Concrete
- Roof: Composition
Condition
- Year built: 1975
Utilities & green energy
- Electric: Company: PSE
- Sewer: Sewer Connected, Company: City of Bothell
- Water: Public, Company: City of Bothell
- Utilities for property: Xfinity, Xfinity
Community & neighborhood
Security
- Security features: Security System
Community
- Community features: CCRs, Clubhouse
Location
- Region: Bothell
- Subdivision: Valhalla
HOA & financial
HOA
- HOA fee: $450 annually
Other
Other facts
- Listing terms: Cash Out,Conventional
- Cumulative days on market: 704 days
Price history
| Date | Event | Price |
|---|---|---|
| 6/21/2023 | Sold | $1,515,000+2.7%$432/sqft |
Source: | ||
| 5/22/2023 | Pending sale | $1,475,000$420/sqft |
Source: | ||
| 5/19/2023 | Listed for sale | $1,475,000+211.8%$420/sqft |
Source: | ||
| 2/28/2014 | Sold | $473,000-5.4%$135/sqft |
Source: | ||
| 11/24/2013 | Pending sale | $500,000$142/sqft |
Source: Windermere Real Estate/East, Inc. #549090 Report a problem | ||
Public tax history
| Year | Property taxes | Tax assessment |
|---|---|---|
| 2024 | $12,715 +27.4% | $1,358,000 +32.7% |
| 2023 | $9,983 -8.1% | $1,023,000 -18.1% |
| 2022 | $10,858 +11.7% | $1,249,000 +37.4% |
Find assessor info on the county website
Neighborhood: 98011
Nearby schools
GreatSchools rating
- 7/10Moorlands Elementary SchoolGrades: PK-5Distance: 0.9 mi
- 8/10Northshore Jr High SchoolGrades: 6-8Distance: 1.7 mi
- 10/10Inglemoor High SchoolGrades: 9-12Distance: 0.5 mi
Schools provided by the listing agent
- Elementary: Moorlands Elem
- Middle: Northshore Middle School
- High: Inglemoor Hs
Source: NWMLS. This data may not be complete. We recommend contacting the local school district to confirm school assignments for this home.

Get pre-qualified for a loan
At Zillow Home Loans, we can pre-qualify you in as little as 5 minutes with no impact to your credit score.An equal housing lender. NMLS #10287.



