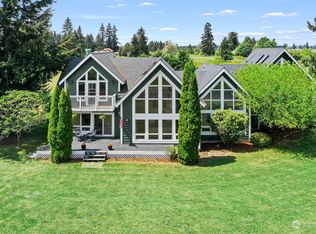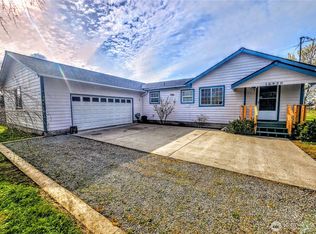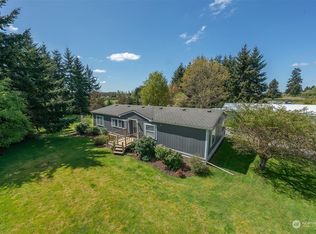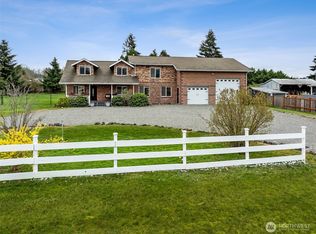Sold
Listed by:
Aaron N. Thomas,
Real Broker LLC
Bought with: RE/MAX Northwest
$628,500
9419 Bridge Road SE, Yelm, WA 98597
3beds
2,080sqft
Single Family Residence
Built in 1967
4.01 Acres Lot
$655,100 Zestimate®
$302/sqft
$2,901 Estimated rent
Home value
$655,100
$622,000 - $688,000
$2,901/mo
Zestimate® history
Loading...
Owner options
Explore your selling options
What's special
Discover the charm of this farmhouse-style inspired residence set on a generous 4-acre property. This spacious home boasts a primary bedroom on the main floor with beautiful tile-surround shower & walk-in closet. Eat-in kitchen features a convenient walk-in pantry, SS appliances, & quartz countertops. Large living room with cozy fireplace. Hard surface flooring. Other amenities include a tankless water heater, mudroom, & upstairs office nook. Cross-fenced lot, attached two-car garage + large shop with an adjoining room & ample recreation parking. Generator switch & RV plug-in. Space for equestrian activities, farming, gardening & homesteading. Close to downtown Yelm, grocery, dining, & shopping. Convenient to JBLM, Olympia, and more!
Zillow last checked: 8 hours ago
Listing updated: March 04, 2024 at 06:40pm
Listed by:
Aaron N. Thomas,
Real Broker LLC
Bought with:
Christina Anne Peterson, 118481
RE/MAX Northwest
Source: NWMLS,MLS#: 2173372
Facts & features
Interior
Bedrooms & bathrooms
- Bedrooms: 3
- Bathrooms: 3
- Full bathrooms: 1
- 3/4 bathrooms: 1
- 1/2 bathrooms: 1
- Main level bedrooms: 1
Primary bedroom
- Level: Main
Bedroom
- Level: Second
Bedroom
- Level: Second
Bathroom full
- Level: Main
Bathroom three quarter
- Level: Second
Other
- Level: Main
Dining room
- Level: Main
Entry hall
- Level: Main
Kitchen with eating space
- Level: Main
Living room
- Level: Main
Utility room
- Level: Main
Heating
- Fireplace(s), Forced Air
Cooling
- Central Air
Appliances
- Included: Dishwasher_, Microwave_, Refrigerator_, StoveRange_, Dishwasher, Microwave, Refrigerator, StoveRange, Water Heater: Tankless, Water Heater Location: Mudroom
Features
- Bath Off Primary, Dining Room, Walk-In Pantry
- Flooring: Ceramic Tile, Laminate, Stone, Carpet
- Windows: Double Pane/Storm Window
- Basement: None
- Number of fireplaces: 1
- Fireplace features: Wood Burning, Main Level: 1, Fireplace
Interior area
- Total structure area: 2,080
- Total interior livable area: 2,080 sqft
Property
Parking
- Total spaces: 4
- Parking features: RV Parking, Driveway, Attached Garage, Detached Garage
- Attached garage spaces: 4
Features
- Levels: Two
- Stories: 2
- Entry location: Main
- Patio & porch: Ceramic Tile, Laminate, Wall to Wall Carpet, Bath Off Primary, Double Pane/Storm Window, Dining Room, Walk-In Closet(s), Walk-In Pantry, Fireplace, Water Heater
- Has view: Yes
- View description: Territorial
Lot
- Size: 4.01 Acres
- Features: Paved, Cable TV, Fenced-Fully, Fenced-Partially, Gated Entry, Outbuildings, RV Parking, Shop
- Topography: Equestrian,Level
- Residential vegetation: Brush, Garden Space, Pasture
Details
- Parcel number: 64300500201
- Special conditions: Standard
Construction
Type & style
- Home type: SingleFamily
- Property subtype: Single Family Residence
Materials
- Cement Planked, Stone
- Foundation: Poured Concrete
- Roof: Composition
Condition
- Very Good
- Year built: 1967
- Major remodel year: 1990
Utilities & green energy
- Electric: Company: PSE
- Sewer: Septic Tank, Company: Septic
- Water: Individual Well, Company: Individual Well
Community & neighborhood
Location
- Region: Yelm
- Subdivision: Yelm
Other
Other facts
- Listing terms: Cash Out,Conventional,FHA,VA Loan
- Cumulative days on market: 545 days
Price history
| Date | Event | Price |
|---|---|---|
| 3/4/2024 | Sold | $628,500-1%$302/sqft |
Source: | ||
| 1/30/2024 | Pending sale | $635,000$305/sqft |
Source: | ||
| 1/24/2024 | Contingent | $635,000$305/sqft |
Source: | ||
| 1/24/2024 | Pending sale | $635,000$305/sqft |
Source: | ||
| 1/17/2024 | Price change | $635,000-3.6%$305/sqft |
Source: | ||
Public tax history
| Year | Property taxes | Tax assessment |
|---|---|---|
| 2024 | $3,526 -1.9% | $631,700 +70.1% |
| 2023 | $3,595 +7.8% | $371,400 +4.2% |
| 2022 | $3,334 -7.6% | $356,300 +8.1% |
Find assessor info on the county website
Neighborhood: 98597
Nearby schools
GreatSchools rating
- 4/10Fort Stevens Elementary SchoolGrades: PK-5Distance: 0.7 mi
- 7/10Yelm Middle SchoolGrades: 6-8Distance: 1.3 mi
- 4/10Yelm High School 12Grades: 9-12Distance: 2.1 mi
Get a cash offer in 3 minutes
Find out how much your home could sell for in as little as 3 minutes with a no-obligation cash offer.
Estimated market value$655,100
Get a cash offer in 3 minutes
Find out how much your home could sell for in as little as 3 minutes with a no-obligation cash offer.
Estimated market value
$655,100



