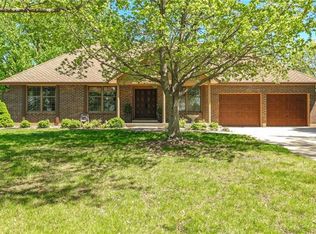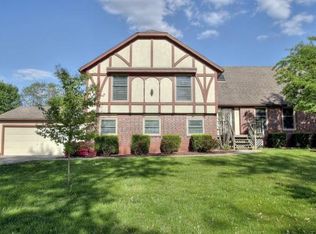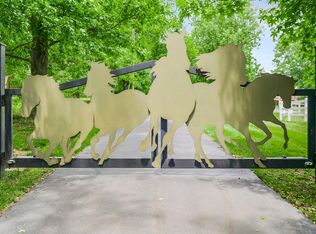Gorgeous acreage &TONS of living space! Ideal for multi-generational living! Full lwr lvl living area (bdrms, office, 2nd kitchen & handicap acc full bath!) New gleaming hrdwds! Kitchen w/gorgeous Italian glass/stone counter tops, new tile back splash, stainless appls, &cust cabinets! Spacious bedrms! Updated master bath! VERY desirable area across frm Legacy park w/trails & exercise center! No HOA or city restrictions! New recessed light ? paint! Circle driveway & 3rd separate lower lvl garage! Storage shed!
This property is off market, which means it's not currently listed for sale or rent on Zillow. This may be different from what's available on other websites or public sources.


