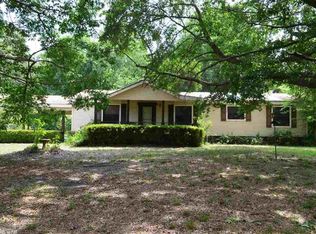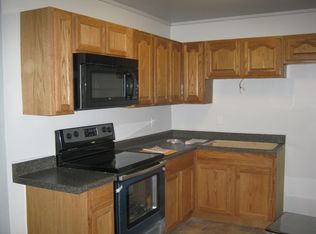Closed
Zestimate®
$260,000
9419 E Sardis Rd, Mabelvale, AR 72103
3beds
1,500sqft
Single Family Residence
Built in 1989
3.13 Acres Lot
$260,000 Zestimate®
$173/sqft
$1,401 Estimated rent
Home value
$260,000
$247,000 - $273,000
$1,401/mo
Zestimate® history
Loading...
Owner options
Explore your selling options
What's special
Step inside this thoughtfully designed home to discover a split floor plan that ensures privacy and comfort for all. The clever incorporation of a half wall seamlessly connects the dining, living, and kitchen areas, creating an inviting space for gatherings while maintaining distance zones for functionality. Updates include an entirely new Heat Pump HVAC system 3 years ago, wood laminate throughout with tile in the wet areas, and granite countertops in the kitchen. The large oversized garage is a homeowner's dream offering ample room for storage and parking for two vehicles, with an attic space ready to accommodate holiday decorations and storage boxes, keeping your living areas clutter free. Outside a block building offers potential for additional storage or workspace - whatever you might need. The patio area is the ideal setting for family gatherings, tranquil evenings, and summertime barbeques! Don't miss this exceptional opportunity to embrace the best of both worlds - the tranquility of country living with the convenience of city amenities just minutes away.
Zillow last checked: 8 hours ago
Listing updated: January 29, 2026 at 04:08pm
Listed by:
Rick Ketchum 501-554-0437,
NextHome Local Realty Group,
Libby Powers 501-277-1099,
NextHome Local Realty Group
Bought with:
Jennifer A Winstead, AR
Michele Phillips & Company, Realtors-Cabot Branch
Source: CARMLS,MLS#: 25048851
Facts & features
Interior
Bedrooms & bathrooms
- Bedrooms: 3
- Bathrooms: 2
- Full bathrooms: 2
Dining room
- Features: Kitchen/Dining Combo
Heating
- Electric
Cooling
- Electric
Appliances
- Included: Electric Range, Dishwasher, Disposal
Features
- Primary Bedroom/Main Lv, Guest Bedroom/Main Lv, All Bedrooms Down, 3 Bedrooms Same Level
- Flooring: Tile, Luxury Vinyl
- Has fireplace: Yes
- Fireplace features: Wood Burning Stove
Interior area
- Total structure area: 1,500
- Total interior livable area: 1,500 sqft
Property
Parking
- Total spaces: 2
- Parking features: Garage, Two Car, Garage Faces Side
- Has garage: Yes
Features
- Levels: One
- Stories: 1
Lot
- Size: 3.13 Acres
- Dimensions: 200 x 681
- Features: Level
Details
- Parcel number: 23700004000
Construction
Type & style
- Home type: SingleFamily
- Architectural style: Traditional
- Property subtype: Single Family Residence
Materials
- Brick
- Foundation: Crawl Space
- Roof: Shingle
Condition
- New construction: No
- Year built: 1989
Utilities & green energy
- Electric: Elec-Municipal (+Entergy)
- Sewer: Septic Tank
- Water: Public
Community & neighborhood
Location
- Region: Mabelvale
- Subdivision: Pine Hill
HOA & financial
HOA
- Has HOA: No
Other
Other facts
- Road surface type: Paved
Price history
| Date | Event | Price |
|---|---|---|
| 1/29/2026 | Sold | $260,000$173/sqft |
Source: | ||
| 12/13/2025 | Listed for sale | $260,000$173/sqft |
Source: | ||
| 12/13/2025 | Listing removed | $260,000$173/sqft |
Source: | ||
| 12/6/2025 | Listed for sale | $260,000$173/sqft |
Source: | ||
| 10/17/2025 | Contingent | $260,000$173/sqft |
Source: | ||
Public tax history
| Year | Property taxes | Tax assessment |
|---|---|---|
| 2024 | $543 -12.1% | $19,250 |
| 2023 | $618 -7.5% | $19,250 |
| 2022 | $668 -0.6% | $19,250 |
Find assessor info on the county website
Neighborhood: 72103
Nearby schools
GreatSchools rating
- 7/10Hill Farm Elementary SchoolGrades: K-5Distance: 7.1 mi
- 6/10Bryant Junior High SchoolGrades: 8-9Distance: 7 mi
- 5/10Bryant High SchoolGrades: 10-12Distance: 7.9 mi
Get pre-qualified for a loan
At Zillow Home Loans, we can pre-qualify you in as little as 5 minutes with no impact to your credit score.An equal housing lender. NMLS #10287.

