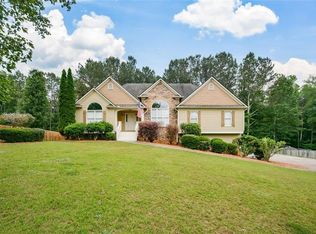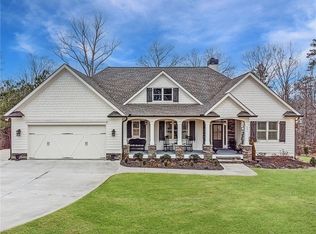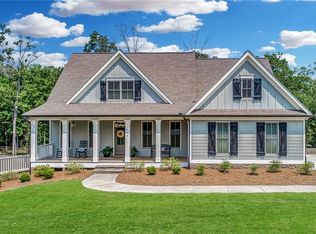Spacious, split level home located in well established neighborhood with Cherokee county schools. Hardwoods in main living area and foyer, Stone fireplace. Granite countertops, breakfast bar, formal dining room. Spacious master with trey ceilings, double vanity and separate tub/shower in master bathroom. Finished lower level with 2 bedrooms 1 bath. Separate entrance. 1 acre lot. Work shed outback 1/2 with power and windows, on its own breaker box. Tinted windows for efficiency, Truly a stunning home!
This property is off market, which means it's not currently listed for sale or rent on Zillow. This may be different from what's available on other websites or public sources.


