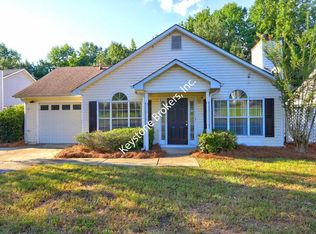Closed
$255,000
942 Maple Leaf Rdg, Jonesboro, GA 30238
3beds
1,391sqft
Single Family Residence
Built in 1996
9,278.28 Square Feet Lot
$253,200 Zestimate®
$183/sqft
$1,724 Estimated rent
Home value
$253,200
$220,000 - $291,000
$1,724/mo
Zestimate® history
Loading...
Owner options
Explore your selling options
What's special
Now Introducing 942 Maple Leaf Ridge - This charming 3-bedroom, 2-bathroom Ranch home is move-in ready with a brand-new roof. The open concept living area features a spacious kitchen with brand-new stainless-steel appliances, a cozy gas log fireplace, and a new washer and dryer in the laundry room. The large primary suite includes an en-suite bathroom. Two additional guest bedrooms and one full bath round the main level. Enjoy the fully fenced backyard and patio, perfect for outdoor relaxation. This home offers easy, low-maintenance living with a low HOA that includes access to swim and tennis amenities. Conveniently located less than 10 minutes from South Clayton Recreation Center, Lovejoy Park, and Tara Blvd, offering shopping, dining, and grocery stores nearby. Perfect for those seeking comfort, convenience, and outdoor space. Don't miss this opportunity to make this home your own!
Zillow last checked: 8 hours ago
Listing updated: March 28, 2025 at 05:25am
Listed by:
Group 404-495-8392,
Harry Norman Realtors,
Emily Taylor 770-925-5450,
Harry Norman Realtors
Bought with:
Jennifer R Houston, 282721
HomeSmart
Source: GAMLS,MLS#: 10433923
Facts & features
Interior
Bedrooms & bathrooms
- Bedrooms: 3
- Bathrooms: 2
- Full bathrooms: 2
- Main level bathrooms: 2
- Main level bedrooms: 3
Kitchen
- Features: Pantry, Solid Surface Counters
Heating
- Central, Natural Gas
Cooling
- Central Air, Electric
Appliances
- Included: Dishwasher, Dryer, Gas Water Heater, Refrigerator, Washer
- Laundry: Common Area
Features
- Master On Main Level, Separate Shower, Vaulted Ceiling(s), Walk-In Closet(s)
- Flooring: Carpet, Hardwood
- Windows: Double Pane Windows
- Basement: None
- Number of fireplaces: 1
- Fireplace features: Family Room, Gas Log, Gas Starter
- Common walls with other units/homes: No Common Walls
Interior area
- Total structure area: 1,391
- Total interior livable area: 1,391 sqft
- Finished area above ground: 1,391
- Finished area below ground: 0
Property
Parking
- Parking features: Attached, Garage, Garage Door Opener, Kitchen Level
- Has attached garage: Yes
Features
- Levels: One
- Stories: 1
- Patio & porch: Patio
- Fencing: Back Yard,Privacy
- Body of water: None
Lot
- Size: 9,278 sqft
- Features: Level
- Residential vegetation: Grassed
Details
- Parcel number: 05145A C031
Construction
Type & style
- Home type: SingleFamily
- Architectural style: Ranch,Traditional
- Property subtype: Single Family Residence
Materials
- Vinyl Siding
- Foundation: Slab
- Roof: Composition
Condition
- Resale
- New construction: No
- Year built: 1996
Utilities & green energy
- Sewer: Public Sewer
- Water: Public
- Utilities for property: Cable Available, Electricity Available, Natural Gas Available, Phone Available, Sewer Available, Water Available
Community & neighborhood
Security
- Security features: Smoke Detector(s)
Community
- Community features: None
Location
- Region: Jonesboro
- Subdivision: Andover At Hawthorne
HOA & financial
HOA
- Has HOA: Yes
- HOA fee: $300 annually
- Services included: Swimming, Tennis
Other
Other facts
- Listing agreement: Exclusive Right To Sell
- Listing terms: Cash,Conventional
Price history
| Date | Event | Price |
|---|---|---|
| 3/27/2025 | Sold | $255,000+2.8%$183/sqft |
Source: | ||
| 3/20/2025 | Listing removed | $2,000$1/sqft |
Source: Zillow Rentals Report a problem | ||
| 3/8/2025 | Pending sale | $248,000$178/sqft |
Source: | ||
| 2/25/2025 | Listed for rent | $2,000+1%$1/sqft |
Source: Zillow Rentals Report a problem | ||
| 2/17/2025 | Price change | $248,000-0.4%$178/sqft |
Source: | ||
Public tax history
| Year | Property taxes | Tax assessment |
|---|---|---|
| 2024 | $3,427 +55.4% | $96,880 +10% |
| 2023 | $2,206 +2.2% | $88,040 +63% |
| 2022 | $2,157 -0.6% | $54,000 |
Find assessor info on the county website
Neighborhood: Irondale
Nearby schools
GreatSchools rating
- 5/10Hawthorne Elementary SchoolGrades: PK-5Distance: 0.4 mi
- 5/10Mundys Mill Middle SchoolGrades: 6-8Distance: 1.5 mi
- 3/10Lovejoy High SchoolGrades: 9-12Distance: 2 mi
Schools provided by the listing agent
- Elementary: Hawthorne
- Middle: Mundys Mill
- High: Lovejoy
Source: GAMLS. This data may not be complete. We recommend contacting the local school district to confirm school assignments for this home.
Get a cash offer in 3 minutes
Find out how much your home could sell for in as little as 3 minutes with a no-obligation cash offer.
Estimated market value
$253,200
Get a cash offer in 3 minutes
Find out how much your home could sell for in as little as 3 minutes with a no-obligation cash offer.
Estimated market value
$253,200
